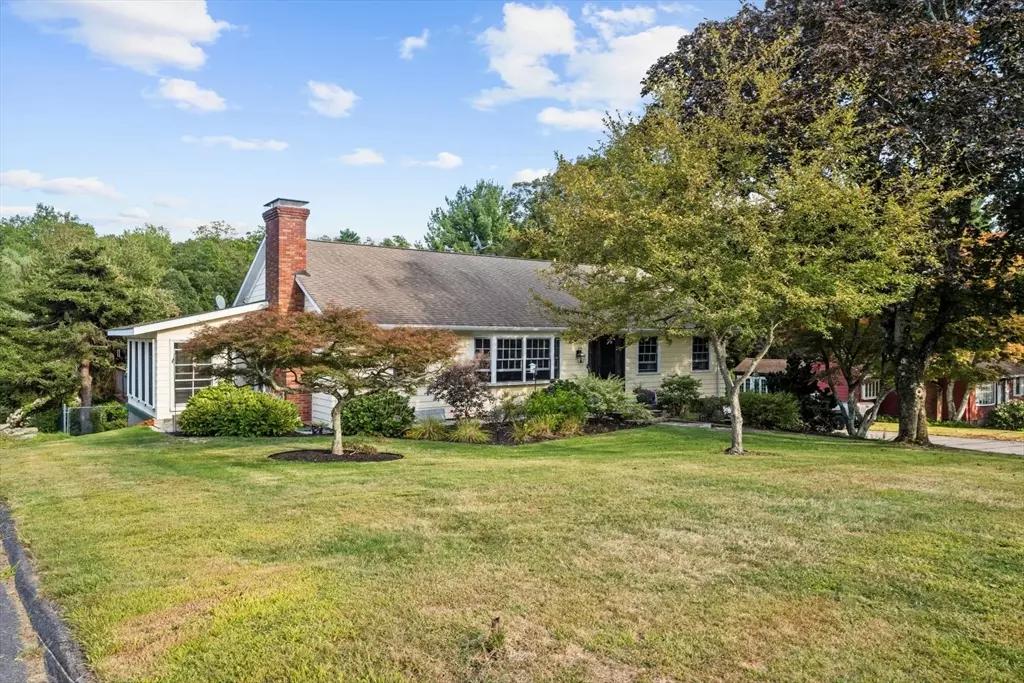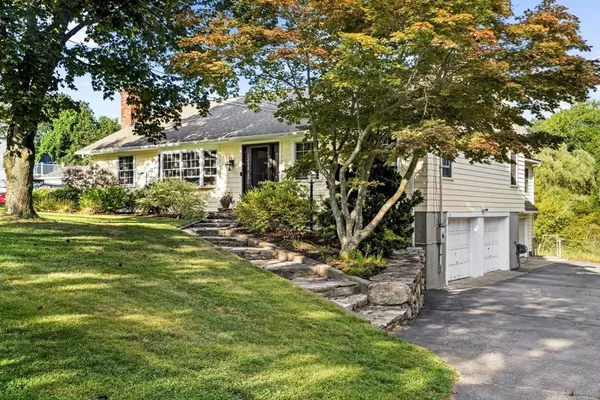$785,000
$799,900
1.9%For more information regarding the value of a property, please contact us for a free consultation.
4 Beds
3 Baths
2,616 SqFt
SOLD DATE : 10/31/2025
Key Details
Sold Price $785,000
Property Type Single Family Home
Sub Type Single Family Residence
Listing Status Sold
Purchase Type For Sale
Square Footage 2,616 sqft
Price per Sqft $300
MLS Listing ID 73425981
Sold Date 10/31/25
Style Ranch
Bedrooms 4
Full Baths 3
HOA Y/N false
Year Built 1964
Annual Tax Amount $8,922
Tax Year 2025
Lot Size 1.030 Acres
Acres 1.03
Property Sub-Type Single Family Residence
Property Description
Welcome to 175 Oak St! Loved for decades and meticulously maintained. This 3-bedroom, 3 bath ranch sits on 1.03 acres with a large, private backyard. Over 3,600 sq.ft. An open, airy layout features heated cherry hardwoods, dining room with fireplace, an updated kitchen with granite, newer stainless appliances, double oven and cherry cabinets. Vaulted living room with fireplace has access to the deck overlooking the expansive fenced yard. Covered 3-season porch. The primary suite offers a walk-in closet and ensuite with heated floors, double vanity, a custom spa-like oversized shower with rain shower head and jets. Two additional bedrooms, a full bath, laundry room and a walk-up attic complete the main level. A walk-out basement provides in-law potential with additional rooms, full bath, and access to the 4 garages, patio, and backyard. Gas heat, new boiler. Huge driveway, privacy, and a convenient location make this home a rare find!
Location
State MA
County Worcester
Zoning unk
Direction GPS Friendly
Rooms
Basement Full, Finished, Walk-Out Access, Interior Entry, Garage Access
Primary Bedroom Level First
Dining Room Flooring - Hardwood, Window(s) - Bay/Bow/Box, Exterior Access
Kitchen Closet/Cabinets - Custom Built, Flooring - Stone/Ceramic Tile, Attic Access, Deck - Exterior, Open Floorplan, Recessed Lighting, Remodeled
Interior
Interior Features Walk-up Attic, Wired for Sound
Heating Baseboard, Radiant, Natural Gas, Wood
Cooling Window Unit(s)
Flooring Wood, Tile
Fireplaces Number 3
Fireplaces Type Dining Room, Living Room
Appliance Gas Water Heater, Oven, Dishwasher, Disposal, Microwave, Range, Refrigerator
Laundry First Floor
Exterior
Exterior Feature Porch - Enclosed, Deck - Wood, Patio, Fenced Yard
Garage Spaces 4.0
Fence Fenced
Community Features Public Transportation, Shopping, Tennis Court(s), Park, Walk/Jog Trails, Stable(s), Golf, Medical Facility, Laundromat, Bike Path, Conservation Area, Highway Access, House of Worship, Private School, Public School, T-Station, University
Roof Type Shingle
Total Parking Spaces 14
Garage Yes
Building
Lot Description Cleared, Gentle Sloping, Level
Foundation Concrete Perimeter
Sewer Public Sewer
Water Public
Architectural Style Ranch
Others
Senior Community false
Read Less Info
Want to know what your home might be worth? Contact us for a FREE valuation!

Our team is ready to help you sell your home for the highest possible price ASAP
Bought with Phuong Tran-Vo • Excelsior Realty







