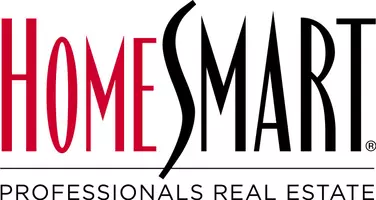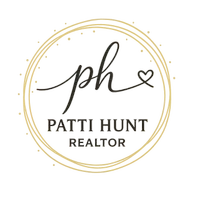$690,000
$674,900
2.2%For more information regarding the value of a property, please contact us for a free consultation.
3 Beds
2.5 Baths
1,588 SqFt
SOLD DATE : 09/30/2022
Key Details
Sold Price $690,000
Property Type Single Family Home
Sub Type Single Family Residence
Listing Status Sold
Purchase Type For Sale
Square Footage 1,588 sqft
Price per Sqft $434
MLS Listing ID 73024688
Sold Date 09/30/22
Style Ranch
Bedrooms 3
Full Baths 2
Half Baths 1
Year Built 1999
Annual Tax Amount $6,083
Tax Year 2022
Lot Size 0.660 Acres
Acres 0.66
Property Sub-Type Single Family Residence
Property Description
The home you have been waiting for: Original owner has expertly crafted this Ranch style home with an eye for detail and more than its share of quality. Beautifully appointed move in condition offers open floor plan that combines a vaulted living room with kitchen/dining area, granite counters, stainless appliance's, hardwood flooring, wood burning masonry fireplace, 2 1/2 baths, 3 bedrooms. This home boast quality plumbing/radiant heating features with comfortable bright main bedroom, private bath, sunroom with tile floor inviting you to lounge in sunshine and warmth year-round. Added to this home ceiling molding, recessed lighting, ceiling fans, tile bathrooms with granite counters, chair rails, professional installed emergency generator, central air, 1st floor laundry centrally located, concrete walks, well planned landscaping, 2 car garage with radiant heat. Fenced yard with lovely landscaping and irrigation.
Location
State MA
County Bristol
Zoning R2
Direction Lincoln Street to Tyringham Road Seekonk house is on the left.
Rooms
Basement Full, Partially Finished, Interior Entry, Garage Access, Sump Pump, Concrete
Primary Bedroom Level Main
Dining Room Vaulted Ceiling(s), Flooring - Hardwood, Deck - Exterior, Exterior Access, Open Floorplan, Lighting - Pendant
Kitchen Ceiling Fan(s), Flooring - Stone/Ceramic Tile, Countertops - Stone/Granite/Solid, Kitchen Island, Breakfast Bar / Nook, Cabinets - Upgraded, Open Floorplan, Recessed Lighting, Stainless Steel Appliances, Lighting - Overhead
Interior
Interior Features Ceiling Fan(s), Recessed Lighting, Crown Molding, Closet - Linen, Closet, Sun Room, Entry Hall, Central Vacuum
Heating Radiant, Oil
Cooling Central Air
Flooring Tile, Vinyl, Concrete, Hardwood, Flooring - Stone/Ceramic Tile, Flooring - Hardwood
Fireplaces Number 1
Fireplaces Type Living Room
Appliance Range, Dishwasher, Microwave, Refrigerator, Washer, Dryer, Water Treatment, Vacuum System, Water Softener, Oil Water Heater, Water Heater(Separate Booster), Plumbed For Ice Maker, Utility Connections for Electric Range, Utility Connections for Electric Oven, Utility Connections for Electric Dryer
Laundry Flooring - Stone/Ceramic Tile, Main Level, Electric Dryer Hookup, Washer Hookup, First Floor
Exterior
Exterior Feature Rain Gutters, Storage, Professional Landscaping, Sprinkler System, Garden
Garage Spaces 2.0
Fence Fenced/Enclosed, Fenced
Community Features Public Transportation, Shopping, Conservation Area, Highway Access, House of Worship, Private School, Public School, T-Station
Utilities Available for Electric Range, for Electric Oven, for Electric Dryer, Washer Hookup, Icemaker Connection, Generator Connection
Roof Type Shingle
Total Parking Spaces 8
Garage Yes
Building
Lot Description Cul-De-Sac, Wooded, Gentle Sloping, Level
Foundation Concrete Perimeter, Irregular
Sewer Inspection Required for Sale, Private Sewer
Water Public
Architectural Style Ranch
Schools
Elementary Schools Aitken & Martin
Middle Schools Kevin Hurley
High Schools Seekonk High
Read Less Info
Want to know what your home might be worth? Contact us for a FREE valuation!

Our team is ready to help you sell your home for the highest possible price ASAP
Bought with Patti Hunt • Century 21 Topsail Realty







