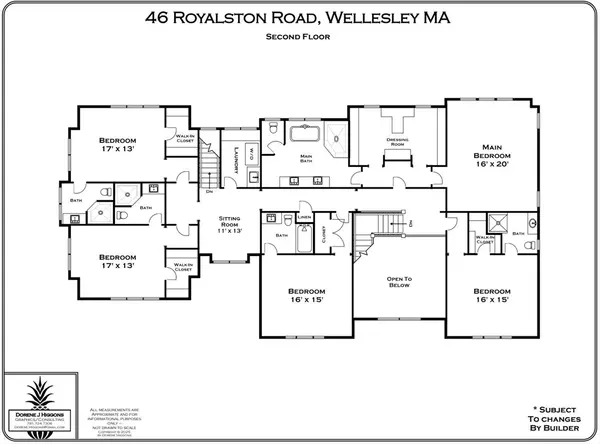
6 Beds
7.5 Baths
9,365 SqFt
6 Beds
7.5 Baths
9,365 SqFt
Key Details
Property Type Single Family Home
Sub Type Single Family Residence
Listing Status Active
Purchase Type For Sale
Square Footage 9,365 sqft
Price per Sqft $907
Subdivision Peirce Estates
MLS Listing ID 73455604
Style Colonial
Bedrooms 6
Full Baths 6
Half Baths 3
HOA Y/N false
Year Built 2025
Annual Tax Amount $9,999
Tax Year 2025
Lot Size 0.890 Acres
Acres 0.89
Property Sub-Type Single Family Residence
Property Description
Location
State MA
County Norfolk
Zoning SR30
Direction Cliff Rd to Scotch Pine to Royalston Rd.
Rooms
Family Room Flooring - Hardwood, Recessed Lighting
Basement Full
Primary Bedroom Level Second
Dining Room Flooring - Hardwood, Recessed Lighting
Kitchen Flooring - Wood, Dining Area, Pantry, Countertops - Stone/Granite/Solid, Kitchen Island, Breakfast Bar / Nook, Cabinets - Upgraded, Open Floorplan, Recessed Lighting, Stainless Steel Appliances, Wine Chiller
Interior
Interior Features Bathroom - Full, Walk-In Closet(s), Recessed Lighting, Wet bar, Bedroom, Exercise Room, Play Room, Bathroom, Library, Wet Bar
Heating Forced Air
Cooling Central Air
Flooring Tile, Vinyl, Hardwood, Flooring - Hardwood, Flooring - Vinyl
Fireplaces Number 3
Fireplaces Type Family Room, Living Room
Appliance Electric Water Heater, Range, Oven, Dishwasher, Disposal, Microwave, Refrigerator, Freezer, Wine Refrigerator
Laundry Electric Dryer Hookup, Second Floor, Washer Hookup
Exterior
Exterior Feature Patio, Covered Patio/Deck, Rain Gutters, Professional Landscaping, Sprinkler System
Garage Spaces 3.0
Community Features Shopping, Pool, Tennis Court(s), Park, Walk/Jog Trails, Golf, Highway Access, Private School, Public School, T-Station, University
Utilities Available for Electric Range, for Electric Oven, for Electric Dryer, Washer Hookup
Roof Type Shingle
Total Parking Spaces 13
Garage Yes
Building
Lot Description Level
Foundation Concrete Perimeter
Sewer Public Sewer
Water Public
Architectural Style Colonial
Schools
Elementary Schools Bates
Middle Schools Wms
High Schools Whs
Others
Senior Community false
Request More Info







