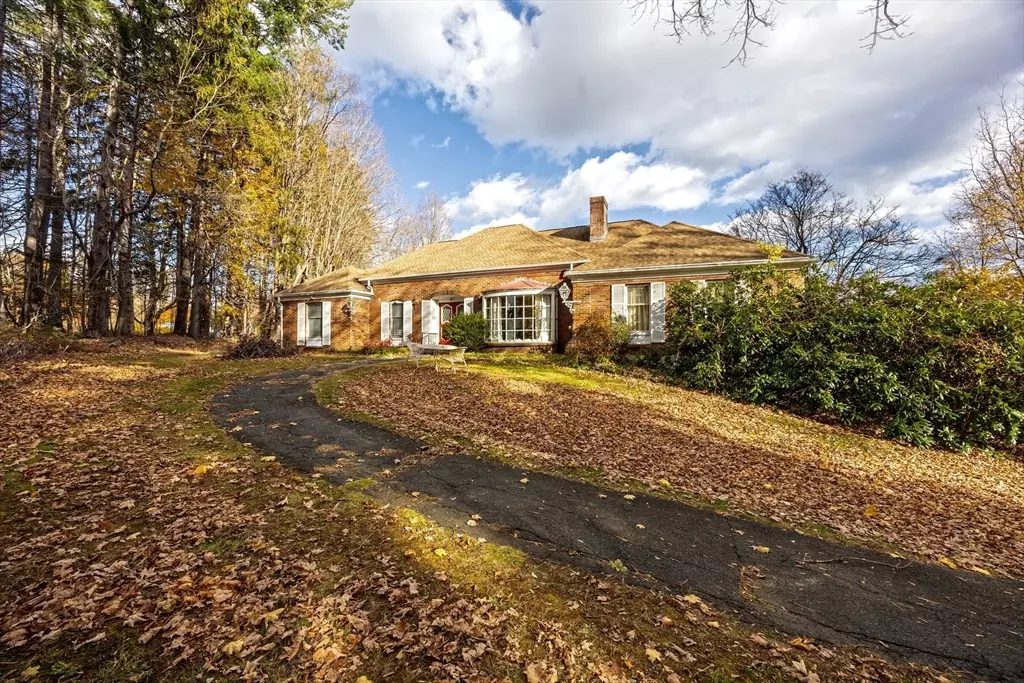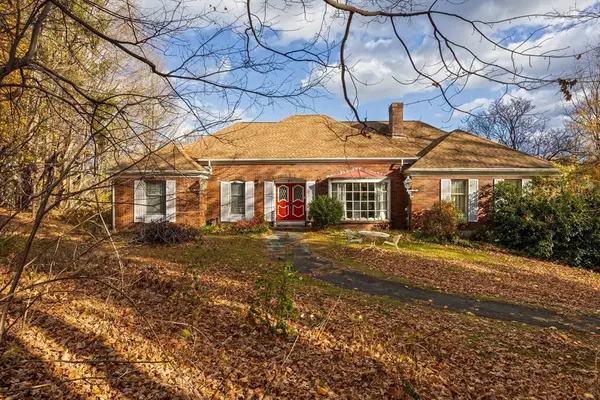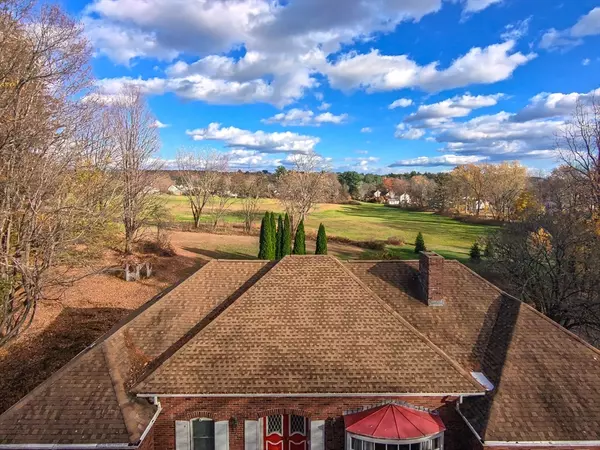
3 Beds
2.5 Baths
2,488 SqFt
3 Beds
2.5 Baths
2,488 SqFt
Key Details
Property Type Single Family Home
Sub Type Single Family Residence
Listing Status Active
Purchase Type For Sale
Square Footage 2,488 sqft
Price per Sqft $280
MLS Listing ID 73453417
Style Ranch
Bedrooms 3
Full Baths 2
Half Baths 1
HOA Y/N false
Year Built 1971
Annual Tax Amount $11,227
Tax Year 2025
Lot Size 1.560 Acres
Acres 1.56
Property Sub-Type Single Family Residence
Property Description
Location
State MA
County Hampshire
Zoning RA1
Direction on Route 116 near where Silver Street meets Woodbridge Street
Rooms
Family Room Flooring - Wall to Wall Carpet
Basement Full, Interior Entry, Garage Access, Unfinished
Primary Bedroom Level First
Dining Room Flooring - Wood, Window(s) - Picture
Kitchen Flooring - Stone/Ceramic Tile, Dining Area, Deck - Exterior, Slider
Interior
Heating Forced Air, Natural Gas
Cooling Central Air
Flooring Wood, Tile, Carpet, Laminate
Fireplaces Number 2
Fireplaces Type Family Room, Living Room
Appliance Electric Water Heater, Water Heater, Range, Dishwasher, Refrigerator, Washer, Dryer
Laundry Electric Dryer Hookup, Washer Hookup, First Floor
Exterior
Exterior Feature Deck
Garage Spaces 2.0
Utilities Available for Electric Range, for Electric Dryer, Washer Hookup
Roof Type Shingle
Total Parking Spaces 8
Garage Yes
Building
Foundation Concrete Perimeter
Sewer Public Sewer
Water Public
Architectural Style Ranch
Others
Senior Community false
Request More Info







