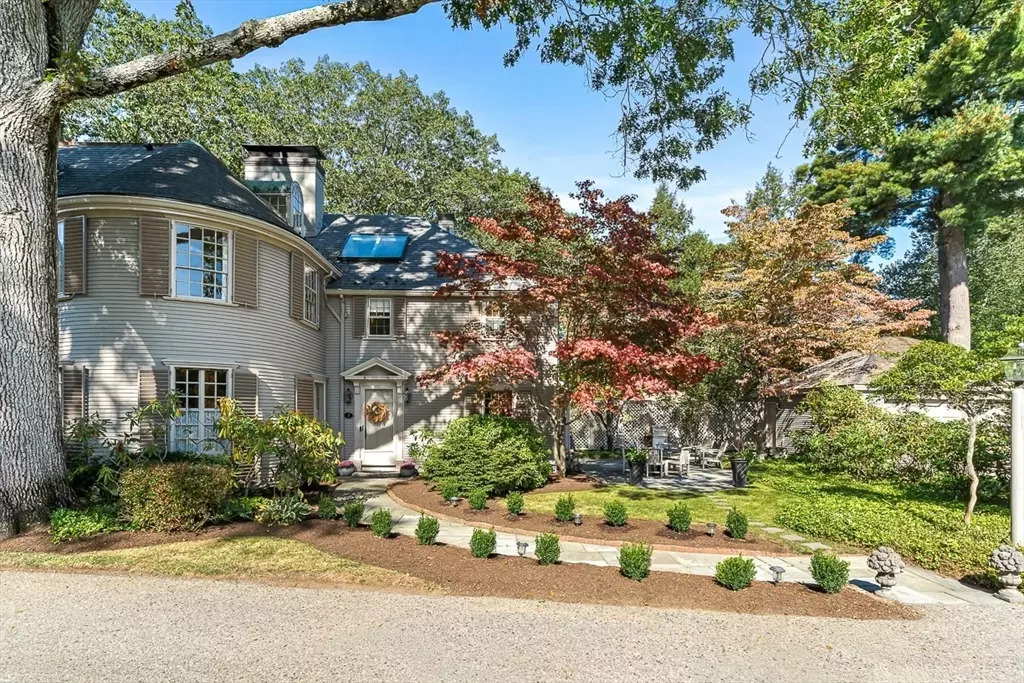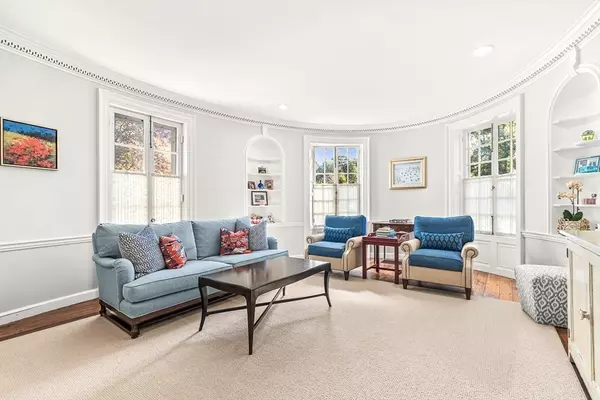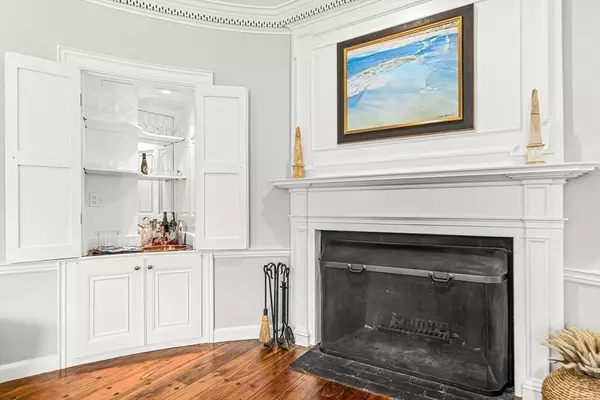
4 Beds
3.5 Baths
2,895 SqFt
4 Beds
3.5 Baths
2,895 SqFt
Open House
Sat Nov 08, 12:00pm - 1:30pm
Key Details
Property Type Condo
Sub Type Condominium
Listing Status Active
Purchase Type For Sale
Square Footage 2,895 sqft
Price per Sqft $535
MLS Listing ID 73451836
Bedrooms 4
Full Baths 3
Half Baths 1
HOA Fees $1,699/mo
Year Built 1910
Annual Tax Amount $14,406
Tax Year 2025
Property Sub-Type Condominium
Property Description
Location
State MA
County Middlesex
Area South Natick
Zoning RSB
Direction Glen Rd to Phillips Pond
Rooms
Basement Y
Primary Bedroom Level Second
Interior
Interior Features Study
Heating Forced Air, Natural Gas
Cooling Central Air
Flooring Wood, Tile, Carpet
Fireplaces Number 2
Laundry First Floor
Exterior
Exterior Feature Patio
Garage Spaces 2.0
Pool Association, In Ground
Community Features Pool, Tennis Court(s), Walk/Jog Trails
Total Parking Spaces 6
Garage Yes
Building
Story 3
Sewer Private Sewer
Water Public
Schools
High Schools Nhs
Others
Pets Allowed Yes
Senior Community false
Acceptable Financing Contract
Listing Terms Contract
Request More Info







