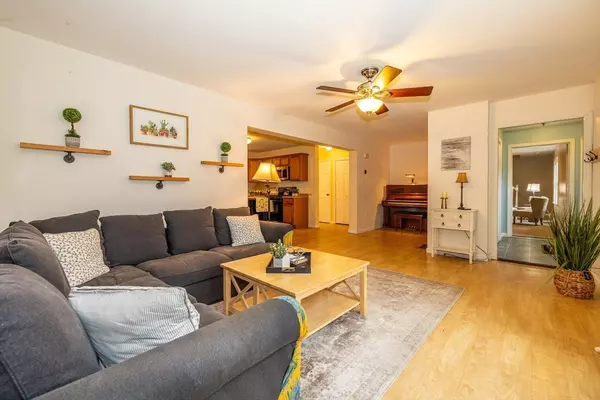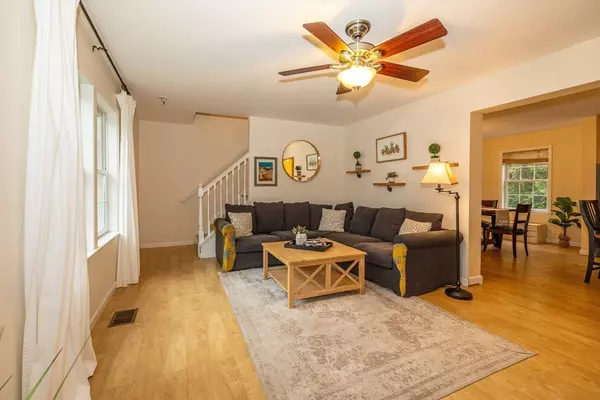
5 Beds
4 Baths
2,808 SqFt
5 Beds
4 Baths
2,808 SqFt
Open House
Fri Oct 31, 11:30am - 1:30pm
Sat Nov 01, 1:30pm - 3:00pm
Sun Nov 02, 12:30pm - 2:00pm
Key Details
Property Type Single Family Home
Sub Type Single Family Residence
Listing Status Active
Purchase Type For Sale
Square Footage 2,808 sqft
Price per Sqft $302
MLS Listing ID 73449587
Style Colonial
Bedrooms 5
Full Baths 4
HOA Y/N false
Year Built 2008
Annual Tax Amount $7,428
Tax Year 2025
Lot Size 10,018 Sqft
Acres 0.23
Property Sub-Type Single Family Residence
Property Description
Location
State MA
County Middlesex
Zoning RO
Direction Cambridge St To County Rd
Rooms
Basement Full, Bulkhead, Sump Pump, Concrete, Unfinished
Primary Bedroom Level Second
Dining Room Flooring - Laminate, Window(s) - Picture, Open Floorplan, Lighting - Overhead
Kitchen Closet, Closet/Cabinets - Custom Built, Flooring - Laminate, Dining Area, Pantry, Kitchen Island, Open Floorplan, Lighting - Overhead
Interior
Interior Features Bathroom - 3/4, Bathroom - Tiled With Shower Stall, Lighting - Overhead, Pedestal Sink, Closet, Dining Area, Pantry, Open Floorplan, Cable Hookup, Bathroom, Kitchen, Living/Dining Rm Combo, Walk-up Attic
Heating Forced Air, Natural Gas
Cooling Central Air
Flooring Tile, Vinyl, Carpet, Laminate, Flooring - Stone/Ceramic Tile, Flooring - Wall to Wall Carpet
Appliance Gas Water Heater, Range, Dishwasher, Disposal, Microwave, Refrigerator, Washer, Dryer, Second Dishwasher, Stainless Steel Appliance(s)
Laundry Dryer Hookup - Electric, Washer Hookup, Electric Dryer Hookup, In Basement, Gas Dryer Hookup
Exterior
Exterior Feature Patio, Rain Gutters, Storage, Screens, Fenced Yard
Fence Fenced/Enclosed, Fenced
Community Features Public Transportation, Shopping, Park, Medical Facility, Laundromat, Highway Access, House of Worship, Public School
Utilities Available for Gas Range, for Gas Dryer, Washer Hookup
Roof Type Shingle
Total Parking Spaces 8
Garage No
Building
Lot Description Cleared, Level
Foundation Concrete Perimeter
Sewer Public Sewer
Water Public
Architectural Style Colonial
Schools
Elementary Schools Pine Glen
Middle Schools Marshall Simon
High Schools Burlington Hs
Others
Senior Community false
Virtual Tour https://best-light-visual-home.seehouseat.com/2359750?idx=1&pws=1
Request More Info







