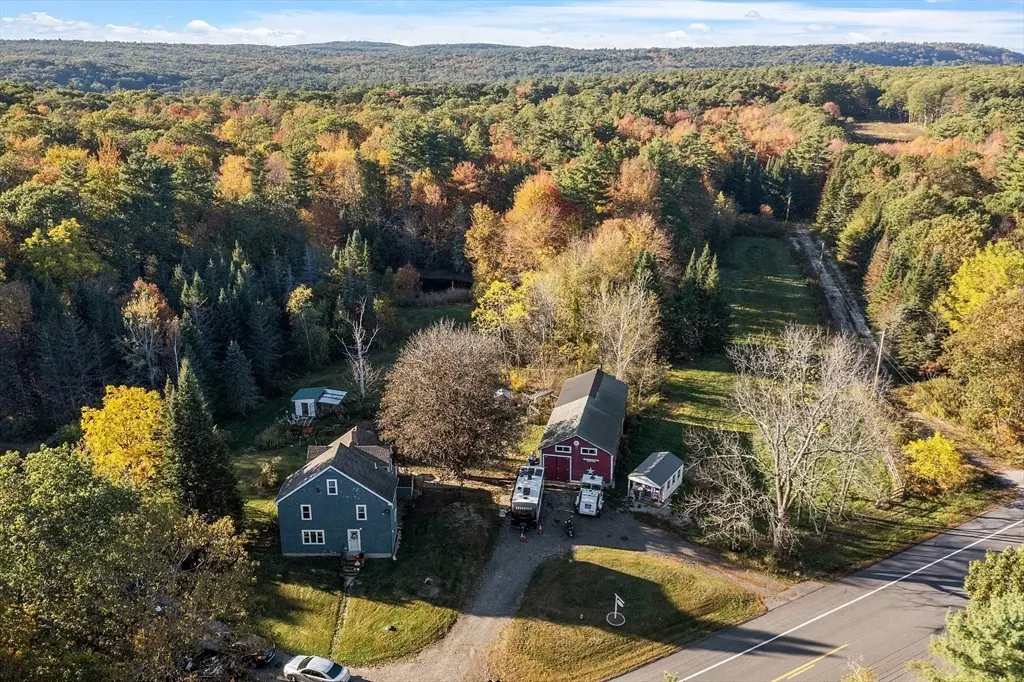
3 Beds
1.5 Baths
1,960 SqFt
3 Beds
1.5 Baths
1,960 SqFt
Key Details
Property Type Single Family Home
Sub Type Single Family Residence
Listing Status Active
Purchase Type For Sale
Square Footage 1,960 sqft
Price per Sqft $306
MLS Listing ID 73442989
Style Colonial,Victorian,Farmhouse
Bedrooms 3
Full Baths 1
Half Baths 1
HOA Y/N false
Year Built 1911
Annual Tax Amount $4,103
Tax Year 2025
Lot Size 5.000 Acres
Acres 5.0
Property Sub-Type Single Family Residence
Property Description
Location
State MA
County Worcester
Zoning 1010
Direction Use GPS
Rooms
Family Room Walk-In Closet(s), Flooring - Hardwood
Basement Partial, Crawl Space, Walk-Out Access, Interior Entry, Sump Pump, Concrete, Unfinished
Primary Bedroom Level Second
Dining Room Flooring - Laminate, Lighting - Overhead, Decorative Molding
Kitchen Flooring - Laminate, Pantry, Stainless Steel Appliances
Interior
Interior Features Closet/Cabinets - Custom Built, Lighting - Overhead, Walk-In Closet(s), Storage, Pantry, Office, Bonus Room, Mud Room, Walk-up Attic, Internet Available - Unknown, Other
Heating Forced Air, Oil, Electric
Cooling None
Flooring Carpet, Laminate, Hardwood, Wood Laminate, Flooring - Hardwood
Appliance Electric Water Heater, Range, Refrigerator, Washer, Dryer, Water Treatment, Stainless Steel Appliance(s)
Laundry Main Level, Electric Dryer Hookup, Washer Hookup, Lighting - Overhead, First Floor
Exterior
Exterior Feature Storage, Barn/Stable, Fenced Yard, Fruit Trees, Garden, Horses Permitted, Stone Wall, Other
Fence Fenced/Enclosed, Fenced
Community Features Conservation Area
Utilities Available for Electric Range, for Electric Dryer, Washer Hookup
Waterfront Description Waterfront,Pond,Private
Roof Type Shingle
Total Parking Spaces 10
Garage Yes
Building
Lot Description Wooded, Cleared, Farm, Level, Sloped, Other
Foundation Concrete Perimeter, Stone, Irregular
Sewer Private Sewer
Water Private
Architectural Style Colonial, Victorian, Farmhouse
Others
Senior Community false
Request More Info







