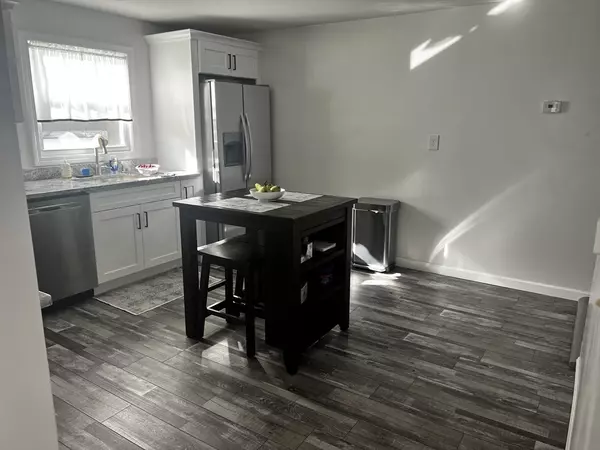
2 Beds
2 Baths
986 SqFt
2 Beds
2 Baths
986 SqFt
Open House
Sat Nov 01, 11:00am - 1:00pm
Sun Nov 02, 11:00am - 1:00pm
Key Details
Property Type Single Family Home
Sub Type Single Family Residence
Listing Status Active
Purchase Type For Sale
Square Footage 986 sqft
Price per Sqft $522
Subdivision West Lynn
MLS Listing ID 73448809
Style Colonial
Bedrooms 2
Full Baths 2
HOA Y/N false
Year Built 1900
Annual Tax Amount $4,593
Tax Year 2025
Lot Size 2,178 Sqft
Acres 0.05
Property Sub-Type Single Family Residence
Property Description
Location
State MA
County Essex
Zoning R4
Direction South Street to Subject
Rooms
Basement Full
Primary Bedroom Level Second
Dining Room Exterior Access, High Speed Internet Hookup, Open Floorplan
Kitchen Closet, Flooring - Laminate, Countertops - Stone/Granite/Solid, Countertops - Upgraded, Cabinets - Upgraded, Stainless Steel Appliances, Gas Stove
Interior
Interior Features Closet/Cabinets - Custom Built
Heating Forced Air, Oil
Cooling Window Unit(s)
Flooring Laminate
Appliance Gas Water Heater, Range, Dishwasher, Disposal, Microwave, Refrigerator, Washer, Dryer
Laundry Sink, Electric Dryer Hookup, Washer Hookup, In Basement
Exterior
Exterior Feature Porch - Enclosed
Garage Spaces 1.0
Utilities Available for Gas Range
Roof Type Wood
Total Parking Spaces 2
Garage Yes
Building
Foundation Concrete Perimeter
Sewer Public Sewer
Water Public
Architectural Style Colonial
Others
Senior Community false
Virtual Tour https://www.myneptunestct.com/tour/main
Request More Info







