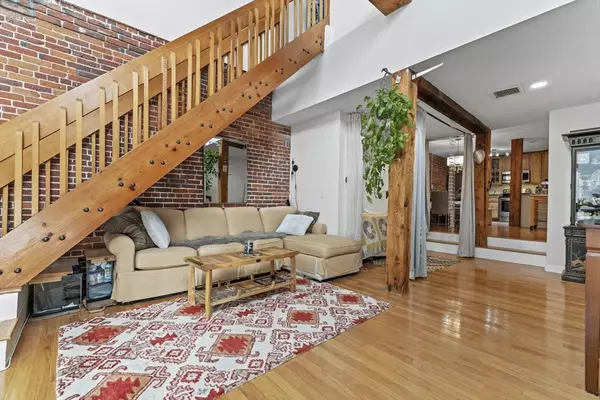
2 Beds
1.5 Baths
1,411 SqFt
2 Beds
1.5 Baths
1,411 SqFt
Open House
Sat Nov 01, 11:00am - 1:00pm
Sun Nov 02, 11:00am - 1:00pm
Key Details
Property Type Condo
Sub Type Condominium
Listing Status Active
Purchase Type For Sale
Square Footage 1,411 sqft
Price per Sqft $233
MLS Listing ID 73447833
Bedrooms 2
Full Baths 1
Half Baths 1
HOA Fees $381/mo
Year Built 1984
Annual Tax Amount $2,816
Tax Year 2025
Property Sub-Type Condominium
Property Description
Location
State MA
County Worcester
Zoning R
Direction Main St to Green St
Rooms
Basement N
Primary Bedroom Level Second
Dining Room Beamed Ceilings, Flooring - Hardwood, Open Floorplan
Kitchen Flooring - Hardwood, Recessed Lighting, Stainless Steel Appliances
Interior
Heating Forced Air, Electric
Cooling Central Air
Flooring Tile, Carpet, Hardwood
Fireplaces Number 1
Appliance Range, Dishwasher, Microwave, Refrigerator
Exterior
Community Features Public Transportation, Shopping, Tennis Court(s), Park, Walk/Jog Trails, Golf, Medical Facility, Laundromat, Bike Path, Conservation Area, Highway Access, House of Worship, Private School, Public School, T-Station, University
Roof Type Shingle,Rubber
Total Parking Spaces 2
Garage No
Building
Story 2
Sewer Public Sewer
Water Public
Others
Pets Allowed Yes w/ Restrictions
Senior Community false
Request More Info







