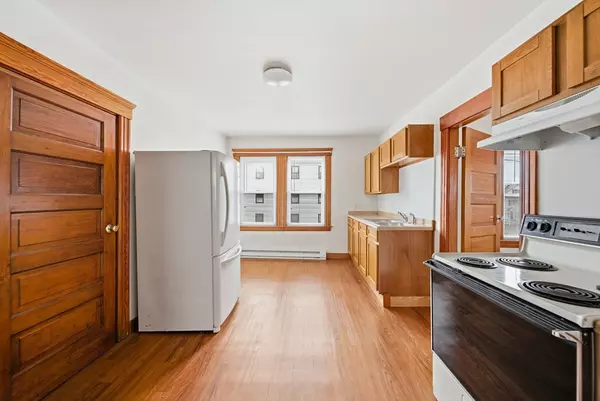
4 Beds
2 Baths
2,112 SqFt
4 Beds
2 Baths
2,112 SqFt
Open House
Sat Nov 01, 12:00pm - 2:00pm
Key Details
Property Type Multi-Family
Sub Type 2 Family - 2 Units Up/Down
Listing Status Active
Purchase Type For Sale
Square Footage 2,112 sqft
Price per Sqft $213
MLS Listing ID 73448742
Bedrooms 4
Full Baths 2
Year Built 1900
Annual Tax Amount $3,779
Tax Year 2025
Lot Size 7,840 Sqft
Acres 0.18
Property Sub-Type 2 Family - 2 Units Up/Down
Property Description
Location
State MA
County Worcester
Zoning MR-12,
Direction Please use GPS
Rooms
Basement Full, Unfinished
Interior
Heating Central, Forced Air, Electric
Flooring Wood, Vinyl, Carpet
Appliance Range, Refrigerator, Washer, Dryer
Laundry Electric Dryer Hookup, Washer Hookup
Exterior
Utilities Available for Electric Range, for Electric Oven, for Electric Dryer, Washer Hookup
Roof Type Shingle
Total Parking Spaces 6
Garage No
Building
Story 3
Foundation Stone
Sewer Public Sewer
Water Public
Others
Senior Community false
Request More Info







