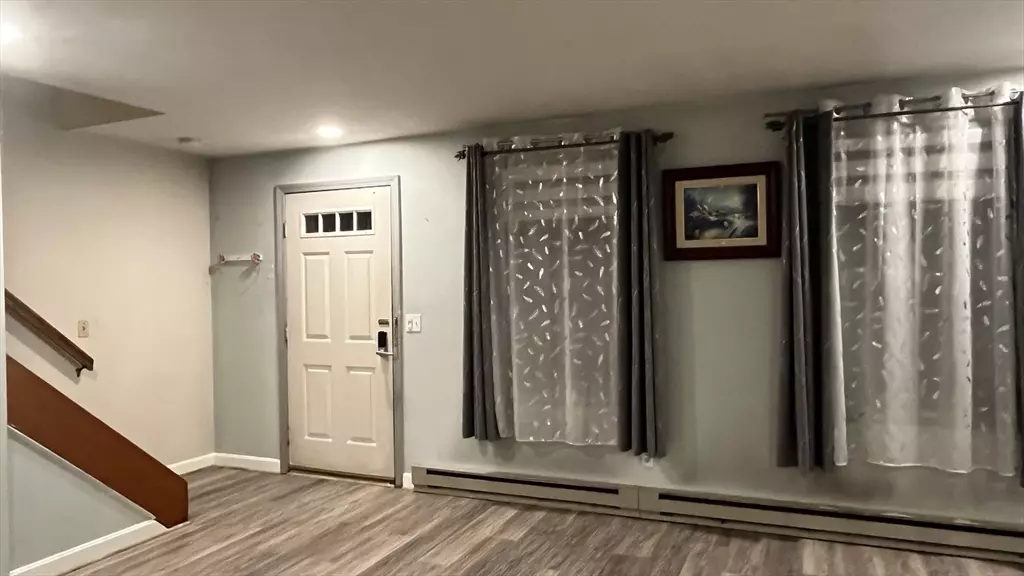
2 Beds
1.5 Baths
1,237 SqFt
2 Beds
1.5 Baths
1,237 SqFt
Open House
Sat Nov 01, 11:00am - 12:00pm
Key Details
Property Type Condo
Sub Type Condominium
Listing Status Active
Purchase Type For Sale
Square Footage 1,237 sqft
Price per Sqft $290
MLS Listing ID 73448751
Bedrooms 2
Full Baths 1
Half Baths 1
HOA Fees $350/mo
Year Built 1985
Annual Tax Amount $4,172
Tax Year 2025
Property Sub-Type Condominium
Property Description
Location
State MA
County Worcester
Area Fiskdale
Zoning RES
Direction Rt. 20 - (R) Hinman - (L) into private parking- Bldg up on your right
Rooms
Basement N
Primary Bedroom Level Second
Dining Room Flooring - Vinyl, Breakfast Bar / Nook, Exterior Access, Open Floorplan, Recessed Lighting
Kitchen Flooring - Stone/Ceramic Tile, Dining Area, Pantry, Countertops - Stone/Granite/Solid, Cabinets - Upgraded, Exterior Access, Stainless Steel Appliances, Lighting - Overhead
Interior
Interior Features Internet Available - Broadband, Internet Available - DSL, Internet Available - Satellite
Heating Electric Baseboard
Cooling Window Unit(s)
Appliance Range, Dishwasher, Disposal, Microwave, Refrigerator, Washer/Dryer
Laundry Bathroom - Full, Laundry Closet, Electric Dryer Hookup, Washer Hookup, Second Floor, In Unit
Exterior
Exterior Feature Patio, Storage, Garden, Rain Gutters, Professional Landscaping
Community Features Public Transportation, Shopping, Park, Walk/Jog Trails, Medical Facility, Laundromat, Bike Path, Highway Access, House of Worship, Private School, Public School, University
Utilities Available for Electric Range, for Electric Oven, for Electric Dryer, Washer Hookup
Waterfront Description Beach Access,Lake/Pond,1 to 2 Mile To Beach,Beach Ownership(Public)
Total Parking Spaces 2
Garage No
Building
Story 2
Sewer Public Sewer
Water Public
Schools
Elementary Schools Burgess Elementary School
Middle Schools Tantasqua Regional Junior High
High Schools Tantasqua Regional High School
Others
Pets Allowed Yes
Senior Community false
Request More Info







