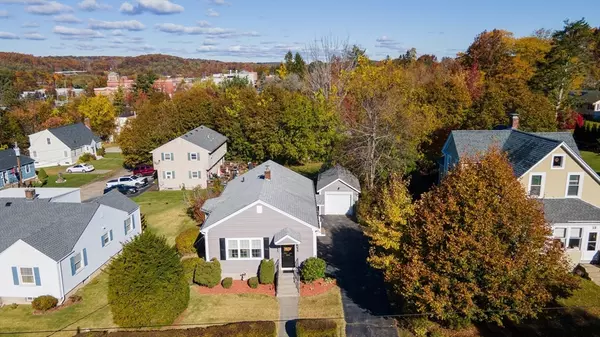
2 Beds
1 Bath
1,059 SqFt
2 Beds
1 Bath
1,059 SqFt
Open House
Sun Nov 02, 12:00pm - 1:30pm
Key Details
Property Type Single Family Home
Sub Type Single Family Residence
Listing Status Active
Purchase Type For Sale
Square Footage 1,059 sqft
Price per Sqft $330
MLS Listing ID 73448573
Style Ranch
Bedrooms 2
Full Baths 1
HOA Y/N false
Year Built 1923
Annual Tax Amount $4,138
Tax Year 2025
Lot Size 7,405 Sqft
Acres 0.17
Property Sub-Type Single Family Residence
Property Description
Location
State MA
County Worcester
Zoning RL-7
Direction West Boylston Street or Burncoat Street to Fales Street
Rooms
Basement Full, Concrete
Primary Bedroom Level First
Dining Room Closet, Flooring - Hardwood
Kitchen Flooring - Vinyl, Pantry, Countertops - Upgraded, Exterior Access
Interior
Heating Steam, Natural Gas
Cooling None
Flooring Wood, Vinyl
Appliance Water Heater, Range, Dishwasher, Refrigerator, Washer, Dryer
Laundry In Basement, Washer Hookup
Exterior
Exterior Feature Deck - Composite
Garage Spaces 1.0
Community Features Shopping, Medical Facility, Highway Access, Public School
Utilities Available for Electric Range, Washer Hookup
Roof Type Shingle
Total Parking Spaces 4
Garage Yes
Building
Lot Description Level
Foundation Stone
Sewer Public Sewer
Water Public
Architectural Style Ranch
Schools
Elementary Schools Burncoat St Preparatory
Middle Schools Burncoat Middle School
High Schools Burncoat Senior High
Others
Senior Community false
Request More Info







