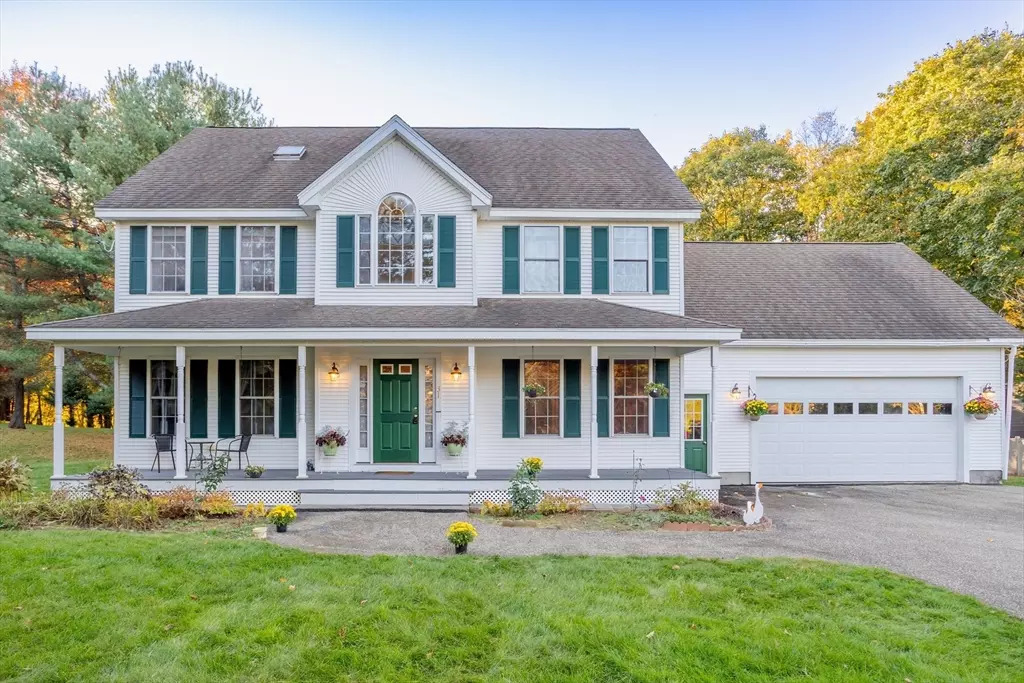
5 Beds
2.5 Baths
2,874 SqFt
5 Beds
2.5 Baths
2,874 SqFt
Open House
Sat Nov 01, 1:30pm - 2:30pm
Key Details
Property Type Single Family Home
Sub Type Single Family Residence
Listing Status Active
Purchase Type For Sale
Square Footage 2,874 sqft
Price per Sqft $253
MLS Listing ID 73447561
Style Colonial
Bedrooms 5
Full Baths 2
Half Baths 1
HOA Y/N false
Year Built 2003
Annual Tax Amount $9,289
Tax Year 2025
Lot Size 1.980 Acres
Acres 1.98
Property Sub-Type Single Family Residence
Property Description
Location
State MA
County Middlesex
Zoning SUR
Direction Use GPS
Rooms
Basement Full
Primary Bedroom Level Second
Dining Room Flooring - Hardwood
Kitchen Flooring - Hardwood, Dining Area
Interior
Interior Features Closet, Den, Bonus Room
Heating Baseboard, Natural Gas
Cooling Central Air, Wall Unit(s)
Flooring Tile, Carpet, Hardwood, Flooring - Hardwood, Flooring - Wall to Wall Carpet
Fireplaces Number 1
Appliance Range, Dishwasher, Microwave, Refrigerator, Washer/Dryer
Laundry Electric Dryer Hookup, Washer Hookup
Exterior
Exterior Feature Porch, Deck, Patio
Garage Spaces 2.0
Community Features Medical Facility, Laundromat, Bike Path, Conservation Area, House of Worship, Public School
Utilities Available for Gas Range, for Electric Dryer, Washer Hookup
Roof Type Shingle
Total Parking Spaces 6
Garage Yes
Building
Lot Description Level
Foundation Concrete Perimeter
Sewer Public Sewer
Water Public
Architectural Style Colonial
Schools
Elementary Schools Varnum Brook
Middle Schools Nissitissit Ms
High Schools North Middlesex
Others
Senior Community false
Virtual Tour https://youtu.be/BQb8Tas2yf0
Request More Info







