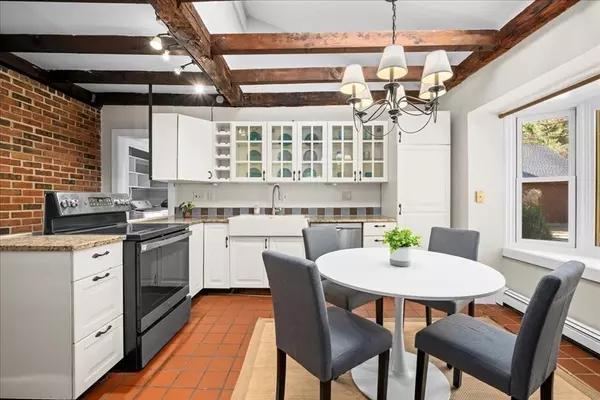
3 Beds
2 Baths
2,015 SqFt
3 Beds
2 Baths
2,015 SqFt
Open House
Thu Oct 30, 10:00am - 11:30am
Thu Oct 30, 12:00pm - 1:30pm
Sat Nov 01, 1:30pm - 3:30pm
Key Details
Property Type Single Family Home
Sub Type Single Family Residence
Listing Status Active
Purchase Type For Sale
Square Footage 2,015 sqft
Price per Sqft $421
MLS Listing ID 73444975
Style Antique
Bedrooms 3
Full Baths 2
HOA Y/N false
Year Built 1790
Annual Tax Amount $8,144
Tax Year 2025
Lot Size 1.000 Acres
Acres 1.0
Property Sub-Type Single Family Residence
Property Description
Location
State MA
County Worcester
Zoning res
Direction Parkerville Road to Gilmore
Rooms
Basement Sump Pump, Concrete, Unfinished
Primary Bedroom Level Main, First
Main Level Bedrooms 1
Dining Room Beamed Ceilings, Flooring - Hardwood, Cable Hookup, Lighting - Sconce
Kitchen Wood / Coal / Pellet Stove, Skylight, Beamed Ceilings, Flooring - Stone/Ceramic Tile, Window(s) - Bay/Bow/Box, Dining Area, Exterior Access, Stainless Steel Appliances, Lighting - Overhead, Half Vaulted Ceiling(s)
Interior
Heating Oil
Cooling Ductless
Flooring Tile, Carpet, Hardwood
Fireplaces Number 1
Appliance Range, Dishwasher, Refrigerator, Washer, Dryer
Laundry Flooring - Stone/Ceramic Tile, First Floor
Exterior
Exterior Feature Porch - Enclosed, Deck, Deck - Wood, Pool - Inground, Rain Gutters, Storage, Fenced Yard, Garden, Stone Wall
Garage Spaces 2.0
Fence Fenced/Enclosed, Fenced
Pool In Ground
Community Features Public Transportation, Park, Walk/Jog Trails, Golf, Highway Access, House of Worship, Private School, Public School, T-Station
Utilities Available for Electric Range, for Electric Oven
Roof Type Shingle
Total Parking Spaces 8
Garage Yes
Private Pool true
Building
Lot Description Wooded, Level
Foundation Stone
Sewer Private Sewer
Water Public
Architectural Style Antique
Schools
Elementary Schools Finn/Woodward/Neary
Middle Schools Trottier
High Schools Algonquin
Others
Senior Community false
Request More Info







