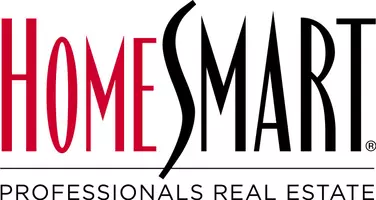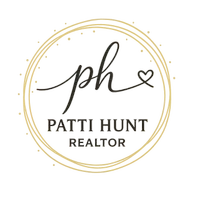
2 Beds
1.5 Baths
1,174 SqFt
2 Beds
1.5 Baths
1,174 SqFt
Open House
Fri Oct 10, 4:00pm - 6:00pm
Sat Oct 11, 11:00am - 1:00pm
Key Details
Property Type Mobile Home
Sub Type Mobile Home
Listing Status Active
Purchase Type For Sale
Square Footage 1,174 sqft
Price per Sqft $119
MLS Listing ID 73441029
Bedrooms 2
Full Baths 1
Half Baths 1
HOA Fees $325
HOA Y/N true
Year Built 1970
Tax Year 2025
Property Sub-Type Mobile Home
Property Description
Location
State MA
County Hampden
Zoning Res
Direction Boston Rd to Shumway St (near Walmart & Sonic) take 1st right onto Row A - last home on right.
Rooms
Primary Bedroom Level First
Dining Room Ceiling Fan(s), Closet, Flooring - Laminate, Open Floorplan, Lighting - Overhead
Kitchen Open Floorplan, Lighting - Pendant, Lighting - Overhead
Interior
Interior Features Lighting - Sconce, Bonus Room
Heating Forced Air, Propane
Cooling Central Air
Flooring Tile, Carpet, Laminate, Flooring - Wall to Wall Carpet
Appliance Range, Dishwasher, Disposal, Refrigerator, Washer, Dryer, Range Hood
Laundry Flooring - Wall to Wall Carpet, Electric Dryer Hookup, Washer Hookup, Lighting - Overhead, Closet - Double, First Floor
Exterior
Exterior Feature Storage
Community Features Public Transportation, Shopping, Park, Walk/Jog Trails, Public School, University
Utilities Available for Electric Range, for Electric Dryer, Washer Hookup
Roof Type Metal
Total Parking Spaces 3
Garage No
Building
Lot Description Corner Lot, Level
Foundation Block
Sewer Public Sewer
Water Public
Schools
Elementary Schools Springfield Public Schools
Middle Schools Springfield Public Schools
High Schools Springfield Public Schools
Others
Senior Community true
Acceptable Financing Seller W/Participate
Listing Terms Seller W/Participate
Request More Info







