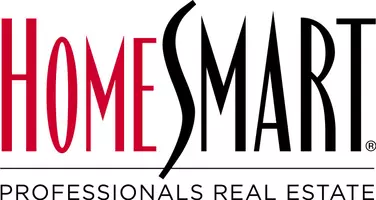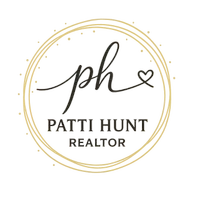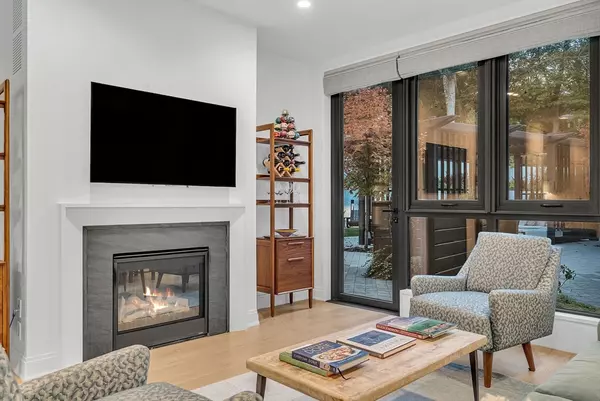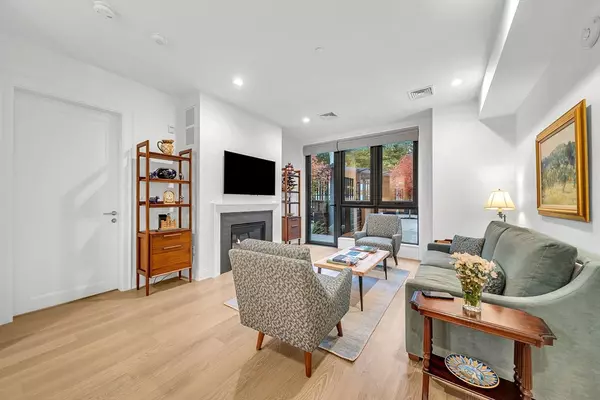
1 Bed
1.5 Baths
1,036 SqFt
1 Bed
1.5 Baths
1,036 SqFt
Open House
Sat Sep 27, 12:30pm - 2:30pm
Sun Sep 28, 10:00am - 12:00pm
Key Details
Property Type Condo
Sub Type Condominium
Listing Status Active
Purchase Type For Sale
Square Footage 1,036 sqft
Price per Sqft $1,496
MLS Listing ID 73435640
Bedrooms 1
Full Baths 1
Half Baths 1
HOA Fees $1,056/mo
Year Built 2024
Tax Year 2025
Property Sub-Type Condominium
Property Description
Location
State MA
County Norfolk
Zoning RES
Direction 100 Linden Street – guest parking spaces 73 and 74 available in front of 12 Hollis Street or Tailby
Rooms
Basement N
Primary Bedroom Level First
Dining Room Flooring - Hardwood
Kitchen Flooring - Hardwood
Interior
Heating Heat Pump
Cooling Central Air, Heat Pump
Flooring Wood, Tile
Fireplaces Number 1
Fireplaces Type Living Room
Appliance Range, Dishwasher, Microwave, Refrigerator, Freezer, Washer, Dryer, Range Hood, Plumbed For Ice Maker
Laundry In Unit
Exterior
Exterior Feature Patio
Garage Spaces 1.0
Community Features Public Transportation, Shopping, Park, Walk/Jog Trails, Golf, Medical Facility, Highway Access, House of Worship, Private School, Public School, University
Utilities Available for Gas Range, for Electric Oven, Icemaker Connection
Roof Type Shingle
Total Parking Spaces 2
Garage Yes
Building
Story 1
Sewer Public Sewer
Water Public
Others
Pets Allowed Yes w/ Restrictions
Senior Community false
Request More Info







