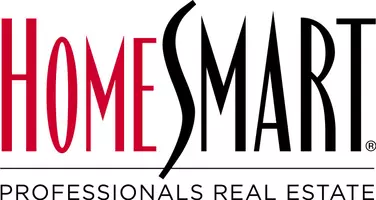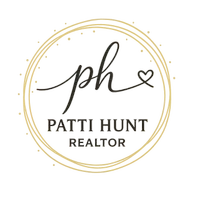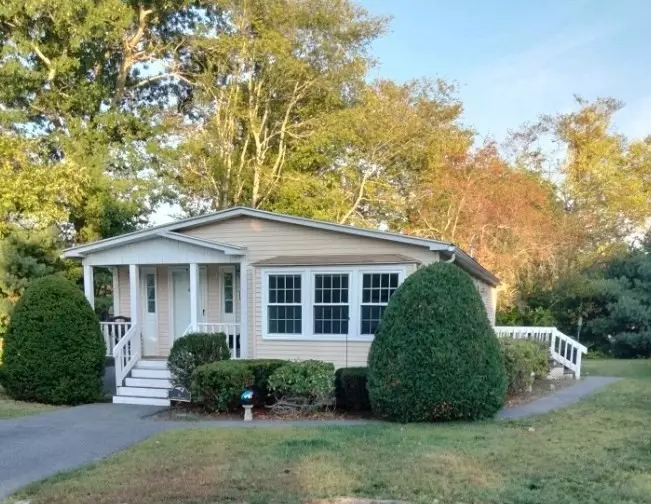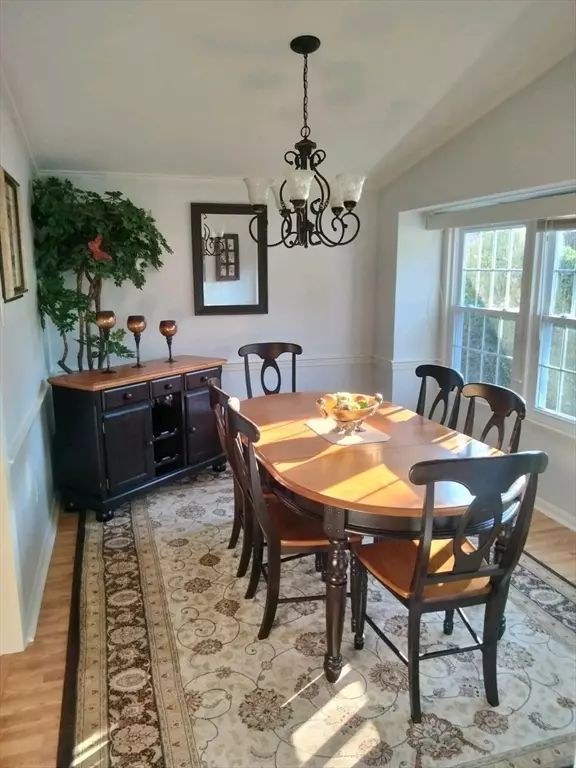
2 Beds
2 Baths
1,456 SqFt
2 Beds
2 Baths
1,456 SqFt
Key Details
Property Type Mobile Home
Sub Type Mobile Home
Listing Status Active
Purchase Type For Sale
Square Footage 1,456 sqft
Price per Sqft $232
Subdivision Leisurewoods 55 Plus Community
MLS Listing ID 73433046
Bedrooms 2
Full Baths 2
HOA Fees $787
HOA Y/N true
Year Built 1986
Tax Year 2025
Property Sub-Type Mobile Home
Property Description
Location
State MA
County Plymouth
Direction North Ave to Leisurewoods Drive to Cedar Lane to Chestnut Circle
Rooms
Primary Bedroom Level Main, First
Main Level Bedrooms 2
Dining Room Vaulted Ceiling(s), Flooring - Laminate
Kitchen Skylight, Flooring - Laminate, Breakfast Bar / Nook
Interior
Heating Forced Air, Natural Gas
Cooling Central Air
Flooring Vinyl, Carpet
Appliance Range, Dishwasher, Refrigerator, Washer, Dryer
Laundry Main Level, First Floor
Exterior
Exterior Feature Porch, Deck
Community Features Shopping, Pool, Park, Walk/Jog Trails, Golf, Medical Facility
Roof Type Shingle
Total Parking Spaces 2
Garage No
Building
Lot Description Wooded
Foundation Slab
Sewer Public Sewer
Water Public
Others
Senior Community true
Request More Info







