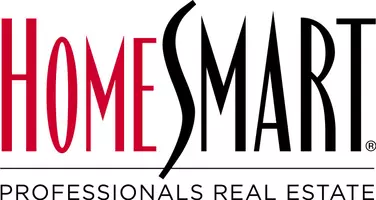
3 Beds
1 Bath
1,384 SqFt
3 Beds
1 Bath
1,384 SqFt
Open House
Sun Sep 21, 11:30am - 1:00pm
Key Details
Property Type Condo
Sub Type Condominium
Listing Status Active
Purchase Type For Sale
Square Footage 1,384 sqft
Price per Sqft $411
MLS Listing ID 73432854
Bedrooms 3
Full Baths 1
HOA Fees $756
Year Built 1910
Annual Tax Amount $4,871
Tax Year 2025
Property Sub-Type Condominium
Property Description
Location
State MA
County Middlesex
Area Melrose Highlands
Zoning URC
Direction Corner of Franklin and Greenwood St
Rooms
Basement N
Dining Room Flooring - Hardwood, Window(s) - Picture, Crown Molding
Kitchen Flooring - Hardwood, Window(s) - Picture, Countertops - Stone/Granite/Solid, Stainless Steel Appliances, Gas Stove
Interior
Heating Steam, Oil
Cooling Window Unit(s)
Flooring Hardwood, Laminate
Fireplaces Number 1
Appliance Range, Dishwasher, Microwave, Refrigerator
Laundry In Building
Exterior
Garage Spaces 1.0
Community Features Public Transportation, Shopping, Tennis Court(s), Park, Medical Facility, Laundromat, Bike Path, Conservation Area, Highway Access, House of Worship, Private School, Public School, T-Station
Utilities Available for Gas Range
Roof Type Rubber
Total Parking Spaces 1
Garage Yes
Building
Story 3
Sewer Public Sewer
Water Public
Others
Pets Allowed Yes
Senior Community false
Virtual Tour https://smartfloorplan.com/il/v503650/player.pl
Request More Info







