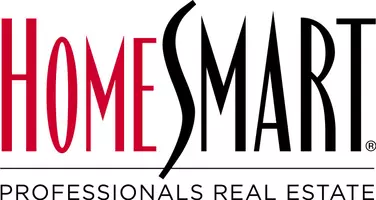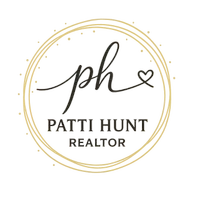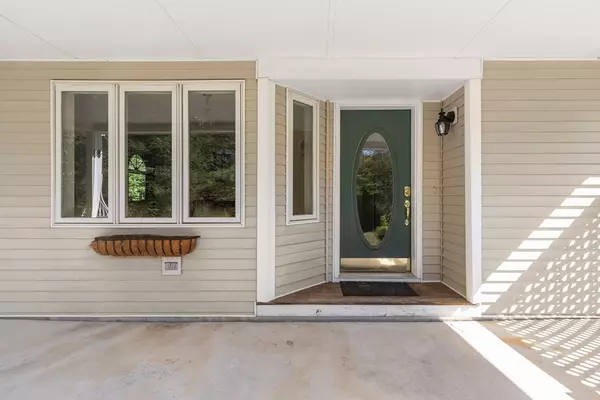
3 Beds
2 Baths
1,444 SqFt
3 Beds
2 Baths
1,444 SqFt
Open House
Sun Sep 21, 2:30pm - 4:30pm
Key Details
Property Type Single Family Home
Sub Type Single Family Residence
Listing Status Active
Purchase Type For Sale
Square Footage 1,444 sqft
Price per Sqft $474
MLS Listing ID 73432109
Style Ranch
Bedrooms 3
Full Baths 2
HOA Y/N false
Year Built 1993
Annual Tax Amount $5,197
Tax Year 2025
Lot Size 1.000 Acres
Acres 1.0
Property Sub-Type Single Family Residence
Property Description
Location
State MA
County Essex
Zoning AR-40
Direction Central Street to School Street to Elm Street
Rooms
Primary Bedroom Level First
Dining Room Flooring - Wall to Wall Carpet
Kitchen Flooring - Laminate, Exterior Access
Interior
Interior Features Entrance Foyer
Heating Baseboard, Oil
Cooling None
Flooring Tile, Vinyl, Carpet, Hardwood, Flooring - Hardwood
Appliance Water Heater, Range, Dishwasher, Microwave, Refrigerator
Laundry In Basement
Exterior
Exterior Feature Porch, Deck - Wood
Garage Spaces 2.0
Roof Type Shingle
Total Parking Spaces 6
Garage Yes
Building
Lot Description Other
Foundation Concrete Perimeter
Sewer Private Sewer
Water Public
Architectural Style Ranch
Others
Senior Community false
Virtual Tour https://mytours.robmorenophotography.com/2348800?idx=1
Request More Info







