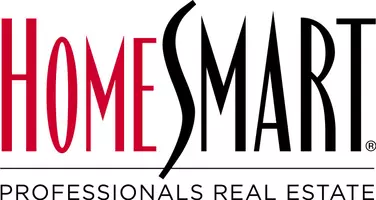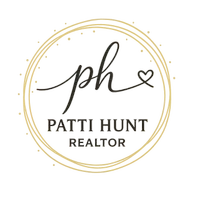
4 Beds
2 Baths
1,750 SqFt
4 Beds
2 Baths
1,750 SqFt
Open House
Sun Sep 21, 11:00am - 12:00pm
Key Details
Property Type Condo
Sub Type Condominium
Listing Status Active
Purchase Type For Sale
Square Footage 1,750 sqft
Price per Sqft $788
MLS Listing ID 73431599
Bedrooms 4
Full Baths 2
HOA Fees $525
Year Built 1900
Annual Tax Amount $8,063
Tax Year 2025
Property Sub-Type Condominium
Property Description
Location
State MA
County Norfolk
Zoning T-6
Direction Greenough to Stanton
Rooms
Basement Y
Primary Bedroom Level First
Interior
Interior Features Walk-up Attic
Heating Hot Water
Cooling Central Air
Fireplaces Number 1
Appliance Range, Dishwasher, Refrigerator, Freezer, Washer, Dryer
Laundry Electric Dryer Hookup, Washer Hookup
Exterior
Exterior Feature Porch, Deck, Garden
Utilities Available for Gas Range, for Electric Dryer, Washer Hookup
Roof Type Shingle
Total Parking Spaces 2
Garage No
Building
Story 2
Sewer Public Sewer
Water Public
Schools
Elementary Schools Pierce
High Schools Bhs
Others
Senior Community false
Request More Info







