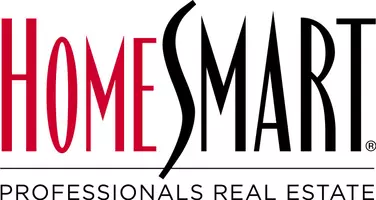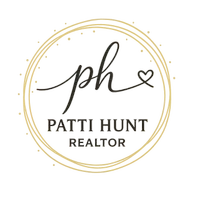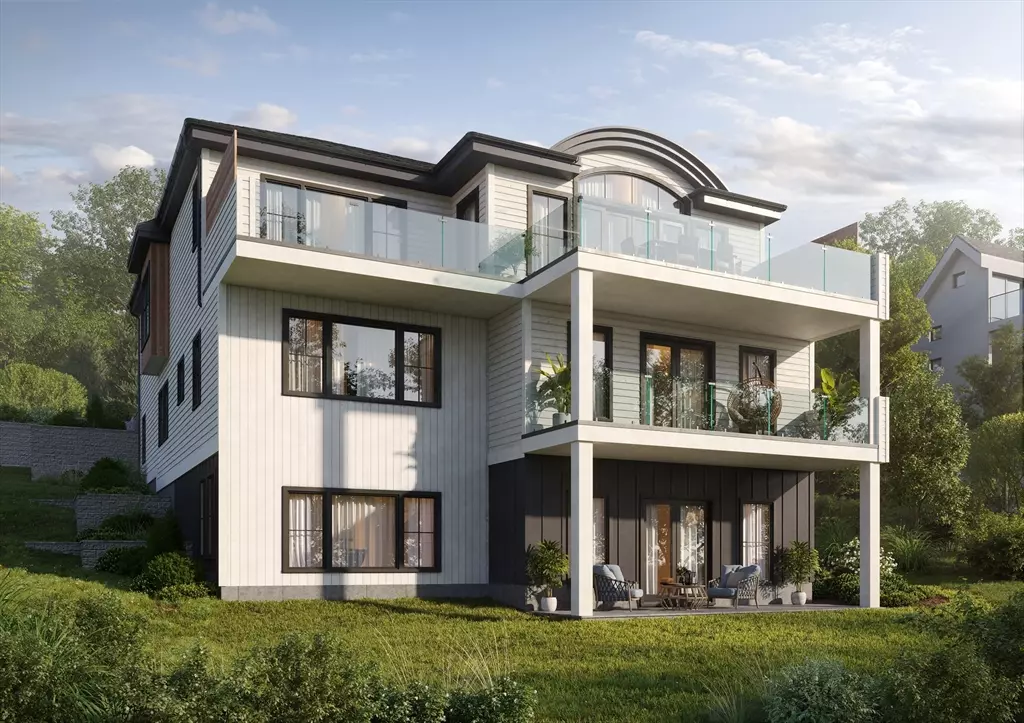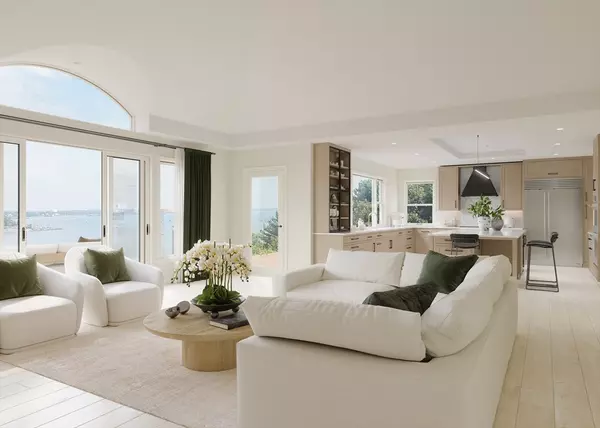
5 Beds
4.5 Baths
5,725 SqFt
5 Beds
4.5 Baths
5,725 SqFt
Key Details
Property Type Single Family Home
Sub Type Single Family Residence
Listing Status Active
Purchase Type For Sale
Square Footage 5,725 sqft
Price per Sqft $742
MLS Listing ID 73430969
Style Contemporary
Bedrooms 5
Full Baths 4
Half Baths 1
HOA Y/N false
Year Built 2025
Annual Tax Amount $7,596
Tax Year 2025
Lot Size 0.460 Acres
Acres 0.46
Property Sub-Type Single Family Residence
Property Description
Location
State MA
County Essex
Zoning SR
Direction use GPS
Rooms
Basement Full, Finished, Walk-Out Access, Interior Entry, Garage Access, Concrete
Primary Bedroom Level Second
Dining Room Flooring - Hardwood, Window(s) - Picture, Paints & Finishes - Low VOC
Kitchen Coffered Ceiling(s), Closet/Cabinets - Custom Built, Flooring - Hardwood, Window(s) - Picture, Dining Area, Countertops - Stone/Granite/Solid, Kitchen Island, High Speed Internet Hookup, Open Floorplan, Recessed Lighting, Stainless Steel Appliances
Interior
Interior Features Bathroom - Full, Bathroom - Tiled With Shower Stall, Countertops - Stone/Granite/Solid, Cabinets - Upgraded, Recessed Lighting, Storage, Bathroom - Half, Walk-In Closet(s), Closet/Cabinets - Custom Built, Wet bar, Breakfast Bar / Nook, High Speed Internet Hookup, Open Floorplan, Closet, Bathroom, Great Room, Mud Room, Finish - Sheetrock, Wired for Sound, Other
Heating Central, Radiant, Heat Pump, ENERGY STAR Qualified Equipment, Fireplace
Cooling Central Air, Heat Pump, ENERGY STAR Qualified Equipment
Flooring Tile, Hardwood, Flooring - Stone/Ceramic Tile
Fireplaces Number 2
Fireplaces Type Living Room
Appliance Electric Water Heater, Oven, Disposal, Microwave, ENERGY STAR Qualified Refrigerator, Wine Refrigerator, ENERGY STAR Qualified Dryer, ENERGY STAR Qualified Dishwasher, ENERGY STAR Qualified Washer, Range Hood, Cooktop, Second Dishwasher, Stainless Steel Appliance(s), Wine Cooler, Plumbed For Ice Maker
Laundry Closet/Cabinets - Custom Built, Flooring - Stone/Ceramic Tile, Countertops - Stone/Granite/Solid, Electric Dryer Hookup, Gas Dryer Hookup, Recessed Lighting, Second Floor, Washer Hookup
Exterior
Exterior Feature Balcony - Exterior, Deck - Wood, Balcony, Rain Gutters, Professional Landscaping, Sprinkler System, Decorative Lighting
Garage Spaces 2.0
Community Features Public Transportation, Shopping, Tennis Court(s), Park, Walk/Jog Trails, Golf, Medical Facility, Laundromat, Bike Path, Conservation Area, Highway Access, Marina, Private School, Public School
Utilities Available for Electric Oven, for Electric Dryer, Washer Hookup, Icemaker Connection
Waterfront Description Waterfront
View Y/N Yes
View Scenic View(s)
Roof Type Shingle,Metal
Total Parking Spaces 4
Garage Yes
Building
Lot Description Cleared
Foundation Concrete Perimeter
Sewer Public Sewer
Water Public
Architectural Style Contemporary
Others
Senior Community false
Request More Info







