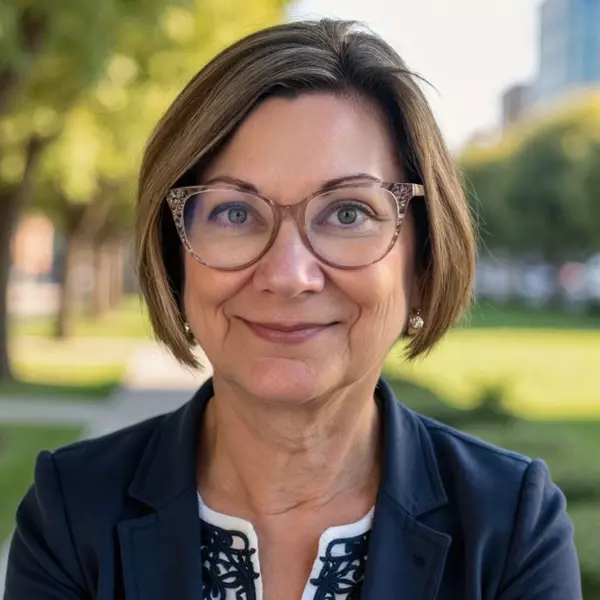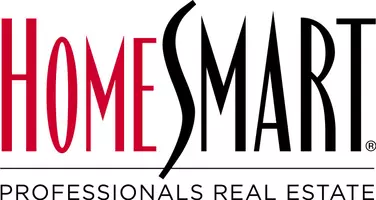
10 Beds
4 Baths
4,600 SqFt
10 Beds
4 Baths
4,600 SqFt
Open House
Sat Sep 13, 12:00pm - 1:30pm
Sun Sep 14, 12:00pm - 1:30pm
Key Details
Property Type Multi-Family
Sub Type 4 Family - 4 Units Up/Down
Listing Status Active
Purchase Type For Sale
Square Footage 4,600 sqft
Price per Sqft $412
MLS Listing ID 73429440
Bedrooms 10
Full Baths 4
Year Built 1900
Annual Tax Amount $9,915
Tax Year 2025
Lot Size 2,178 Sqft
Acres 0.05
Property Sub-Type 4 Family - 4 Units Up/Down
Property Description
Location
State MA
County Suffolk
Area Jamaica Plain
Zoning R4
Direction Please refer to Google MAP (GPS)
Rooms
Basement Full, Interior Entry, Concrete
Interior
Interior Features Storage, Laundry Room, Pantry, Living Room, Kitchen, Living RM/Dining RM Combo, Office/Den
Heating Natural Gas, Other
Cooling Other
Flooring Tile, Vinyl, Hardwood
Appliance Washer, Dryer, Range, Dishwasher, Disposal, Microwave, Refrigerator
Laundry Electric Dryer Hookup, Washer Hookup
Exterior
Exterior Feature Balcony/Deck, Balcony
Fence Fenced/Enclosed, Fenced
Community Features Public Transportation, Shopping, Pool, Tennis Court(s), Park, Walk/Jog Trails, Medical Facility, Laundromat, Bike Path, House of Worship, Public School, T-Station, University, Other
Utilities Available for Gas Range, for Electric Dryer, Washer Hookup
Roof Type Shingle
Garage No
Building
Story 9
Foundation Stone
Sewer Public Sewer
Water Public
Schools
Elementary Schools John F. Kennedy
Middle Schools Curley K-8
High Schools Fenway High School
Others
Senior Community false
Acceptable Financing Other (See Remarks)
Listing Terms Other (See Remarks)
Request More Info







