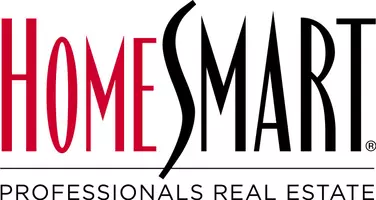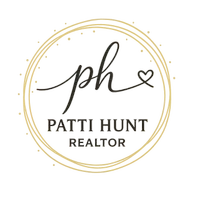
2 Beds
2 Baths
1,703 SqFt
2 Beds
2 Baths
1,703 SqFt
Open House
Sat Sep 13, 10:30am - 12:00pm
Sun Sep 14, 11:00am - 12:00pm
Key Details
Property Type Condo
Sub Type Condominium
Listing Status Active
Purchase Type For Sale
Square Footage 1,703 sqft
Price per Sqft $337
MLS Listing ID 73429264
Bedrooms 2
Full Baths 2
HOA Fees $439
Year Built 1984
Annual Tax Amount $5,985
Tax Year 2025
Property Sub-Type Condominium
Property Description
Location
State MA
County Norfolk
Zoning R
Direction I95 Exit 9, Rte 27, Rte 1A Maiin St in Walpole Center - Left onto Centre Street
Rooms
Basement Y
Primary Bedroom Level Third
Interior
Interior Features Bonus Room
Heating Forced Air, Natural Gas
Cooling Central Air
Flooring Carpet, Hardwood, Wood Laminate
Fireplaces Number 1
Appliance Range, Dishwasher, Microwave, Refrigerator, Washer, Dryer
Laundry In Basement, Electric Dryer Hookup, Washer Hookup
Exterior
Exterior Feature Deck - Wood
Garage Spaces 1.0
Community Features Shopping
Utilities Available for Electric Range, for Electric Dryer, Washer Hookup
Roof Type Shingle
Total Parking Spaces 1
Garage Yes
Building
Story 4
Sewer Public Sewer
Water Public
Others
Pets Allowed Yes
Senior Community false
Request More Info







