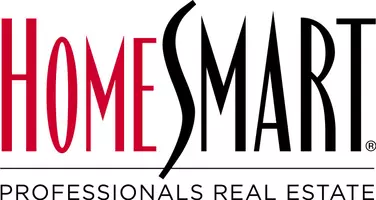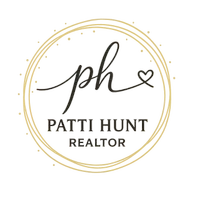
4 Beds
2.5 Baths
3,032 SqFt
4 Beds
2.5 Baths
3,032 SqFt
Key Details
Property Type Single Family Home
Sub Type Single Family Residence
Listing Status Active
Purchase Type For Sale
Square Footage 3,032 sqft
Price per Sqft $543
MLS Listing ID 73428634
Style Ranch
Bedrooms 4
Full Baths 2
Half Baths 1
HOA Y/N false
Year Built 1957
Annual Tax Amount $11,753
Tax Year 2025
Lot Size 1.360 Acres
Acres 1.36
Property Sub-Type Single Family Residence
Property Description
Location
State MA
County Norfolk
Zoning RC
Direction Rt 109 or Hartford St to Mill St
Rooms
Family Room Beamed Ceilings, Vaulted Ceiling(s), Flooring - Hardwood, Window(s) - Bay/Bow/Box, French Doors, Cable Hookup, High Speed Internet Hookup, Remodeled, Lighting - Pendant, Lighting - Overhead
Basement Full
Primary Bedroom Level First
Main Level Bedrooms 1
Dining Room Flooring - Hardwood, Balcony / Deck, Deck - Exterior, Recessed Lighting, Remodeled, Lighting - Pendant
Kitchen Flooring - Hardwood, Window(s) - Picture, Dining Area, Breakfast Bar / Nook, Deck - Exterior, Exterior Access, Recessed Lighting, Remodeled, Stainless Steel Appliances, Peninsula
Interior
Interior Features Recessed Lighting, Play Room
Heating Forced Air, Oil
Cooling Wall Unit(s)
Flooring Hardwood, Stone / Slate
Fireplaces Number 2
Fireplaces Type Family Room, Living Room
Appliance Electric Water Heater, Oven, Range, ENERGY STAR Qualified Refrigerator, ENERGY STAR Qualified Dryer, ENERGY STAR Qualified Dishwasher, ENERGY STAR Qualified Washer, Plumbed For Ice Maker
Laundry In Basement, Electric Dryer Hookup, Washer Hookup
Exterior
Exterior Feature Deck, Covered Patio/Deck
Garage Spaces 2.0
Community Features Public Transportation, Shopping, Tennis Court(s), Park, Walk/Jog Trails, Bike Path, Conservation Area
Utilities Available for Electric Range, for Electric Dryer, Washer Hookup, Icemaker Connection
Waterfront Description Stream
Total Parking Spaces 5
Garage Yes
Building
Lot Description Wooded
Foundation Concrete Perimeter
Sewer Public Sewer
Water Public, Private
Architectural Style Ranch
Others
Senior Community false
Request More Info







