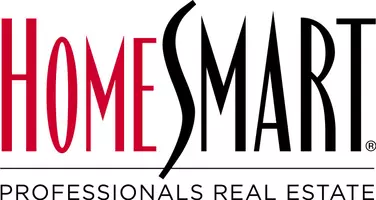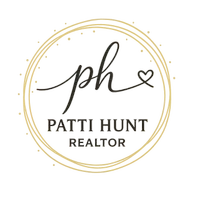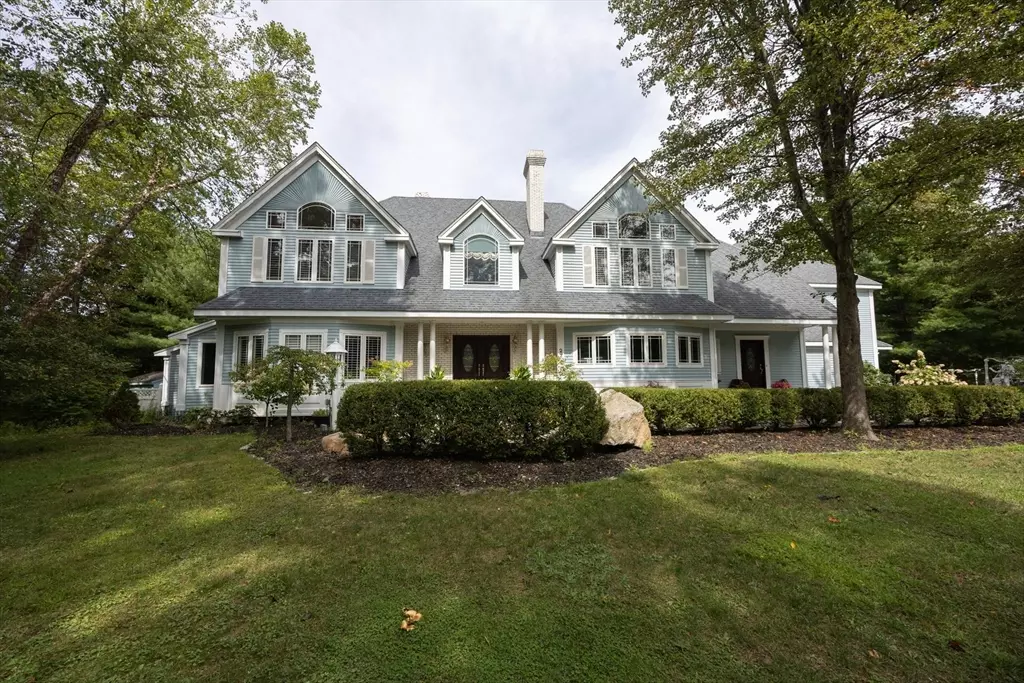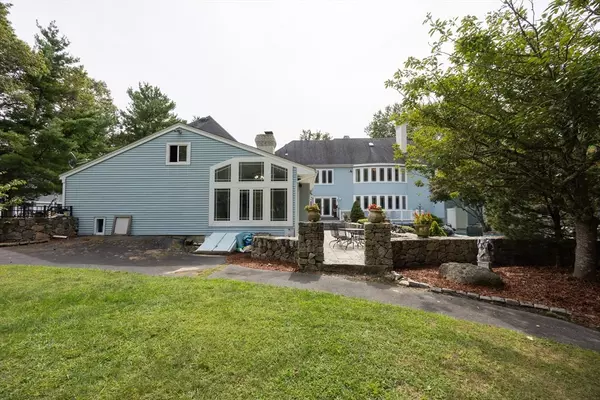
4 Beds
3.5 Baths
6,346 SqFt
4 Beds
3.5 Baths
6,346 SqFt
Key Details
Property Type Single Family Home
Sub Type Single Family Residence
Listing Status Active
Purchase Type For Sale
Square Footage 6,346 sqft
Price per Sqft $267
Subdivision Forest Side
MLS Listing ID 73421566
Style Colonial,French Colonial
Bedrooms 4
Full Baths 3
Half Baths 1
HOA Y/N false
Year Built 1996
Annual Tax Amount $21,426
Tax Year 2025
Lot Size 1.330 Acres
Acres 1.33
Property Sub-Type Single Family Residence
Property Description
Location
State MA
County Middlesex
Zoning A
Direction West Main St to School St to Elizabeth Rd
Rooms
Family Room Beamed Ceilings, Vaulted Ceiling(s), Closet, Closet/Cabinets - Custom Built, Flooring - Hardwood, Window(s) - Bay/Bow/Box, Cable Hookup, High Speed Internet Hookup, Recessed Lighting, Sunken, Lighting - Pendant, Lighting - Overhead, Crown Molding
Basement Full, Partially Finished, Interior Entry, Sump Pump, Concrete
Primary Bedroom Level Main, First
Main Level Bedrooms 1
Dining Room Ceiling Fan(s), Coffered Ceiling(s), Flooring - Stone/Ceramic Tile, French Doors, Cable Hookup, Deck - Exterior, Exterior Access, Recessed Lighting, Slider, Wainscoting, Lighting - Overhead, Crown Molding
Kitchen Flooring - Stone/Ceramic Tile, Window(s) - Bay/Bow/Box, Dining Area, Countertops - Stone/Granite/Solid, Kitchen Island, Cabinets - Upgraded, Cable Hookup, Recessed Lighting, Stainless Steel Appliances, Crown Molding
Interior
Interior Features Coffered Ceiling(s), Balcony - Interior, Cable Hookup, Chair Rail, Recessed Lighting, Beadboard, Crown Molding, Bathroom - Full, Bathroom - Double Vanity/Sink, Bathroom - Tiled With Tub & Shower, Closet - Linen, Countertops - Stone/Granite/Solid, High Speed Internet Hookup, Lighting - Sconce, Lighting - Overhead, Closet, Closet/Cabinets - Custom Built, Wet bar, Sunken, Wainscoting, Lighting - Pendant, Decorative Molding, Entrance Foyer, Bathroom, Exercise Room, Game Room, Home Office, Sun Room, Central Vacuum, Sauna/Steam/Hot Tub, Wet Bar, Walk-up Attic, Wired for Sound, Internet Available - Broadband
Heating Forced Air, Natural Gas, Fireplace(s), Fireplace
Cooling Central Air, Whole House Fan
Flooring Tile, Carpet, Laminate, Marble, Hardwood, Flooring - Stone/Ceramic Tile, Flooring - Wall to Wall Carpet, Flooring - Hardwood
Fireplaces Number 4
Fireplaces Type Dining Room, Family Room, Kitchen, Master Bedroom
Appliance Gas Water Heater, Range, Dishwasher, Disposal, Microwave, Refrigerator, Washer, Dryer, ENERGY STAR Qualified Refrigerator, Range Hood, Second Dishwasher, Stainless Steel Appliance(s), Wine Cooler, Plumbed For Ice Maker
Laundry Dryer Hookup - Electric, Washer Hookup, Laundry Closet, Electric Dryer Hookup, In Basement
Exterior
Exterior Feature Porch, Deck, Deck - Composite, Patio, Pool - Inground, Pool - Inground Heated, Cabana, Rain Gutters, Hot Tub/Spa, Storage, Professional Landscaping, Sprinkler System, Decorative Lighting, Fenced Yard, Gazebo, Fruit Trees, Garden, Invisible Fence, Stone Wall, Outdoor Gas Grill Hookup
Garage Spaces 4.0
Fence Fenced/Enclosed, Fenced, Invisible
Pool In Ground, Pool - Inground Heated
Community Features Pool, Walk/Jog Trails, Conservation Area, Sidewalks
Utilities Available for Gas Range, for Electric Oven, for Electric Dryer, Washer Hookup, Icemaker Connection, Outdoor Gas Grill Hookup
Waterfront Description Lake/Pond,1/2 to 1 Mile To Beach,Beach Ownership(Public)
Roof Type Shingle
Total Parking Spaces 8
Garage Yes
Private Pool true
Building
Lot Description Cleared, Level
Foundation Concrete Perimeter
Sewer Private Sewer
Water Public
Architectural Style Colonial, French Colonial
Schools
Elementary Schools Marathon
Middle Schools Hopkins
High Schools Hopkinton High School
Others
Senior Community false
Acceptable Financing Contract
Listing Terms Contract
Request More Info







