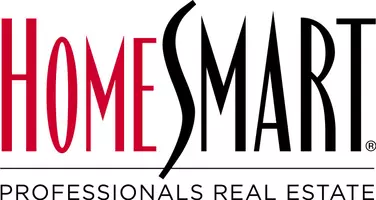
2 Beds
2 Baths
3,900 SqFt
2 Beds
2 Baths
3,900 SqFt
Key Details
Property Type Single Family Home
Sub Type Single Family Residence
Listing Status Pending
Purchase Type For Sale
Square Footage 3,900 sqft
Price per Sqft $974
Subdivision Wellesley Farms
MLS Listing ID 73427632
Style Colonial
Bedrooms 2
Full Baths 1
Half Baths 2
HOA Y/N false
Year Built 2016
Annual Tax Amount $45,047
Tax Year 2025
Lot Size 0.860 Acres
Acres 0.86
Property Sub-Type Single Family Residence
Property Description
Location
State MA
County Norfolk
Area Wellesley Farms
Zoning SRD
Direction Valley Road to Ravine Road
Rooms
Family Room Flooring - Hardwood, French Doors, Open Floorplan, Recessed Lighting, Remodeled, Crown Molding
Dining Room Flooring - Hardwood, Recessed Lighting, Crown Molding
Kitchen Flooring - Hardwood, Window(s) - Picture, Dining Area, Countertops - Stone/Granite/Solid, Kitchen Island, Open Floorplan, Recessed Lighting, Crown Molding
Interior
Interior Features Closet/Cabinets - Custom Built, Recessed Lighting, Crown Molding, Bathroom - Tiled With Tub & Shower, Cathedral Ceiling(s), Beamed Ceilings, Wet bar, Steam / Sauna, Closet, Open Floorplan, Library, Office, Exercise Room, Great Room, Bedroom, Sauna/Steam/Hot Tub, Wet Bar
Heating Central
Cooling Central Air
Flooring Carpet, Marble, Hardwood, Flooring - Hardwood
Fireplaces Type Dining Room, Family Room, Master Bedroom
Appliance Gas Water Heater, Range, Oven, Dishwasher, Disposal, Refrigerator
Laundry Closet/Cabinets - Custom Built, Washer Hookup
Exterior
Exterior Feature Porch, Porch - Enclosed, Deck, Patio, Rain Gutters, Professional Landscaping, Sprinkler System, Decorative Lighting
Garage Spaces 2.0
Community Features Public Transportation, Park, Walk/Jog Trails, Conservation Area, Highway Access
Utilities Available for Gas Range, Washer Hookup
Roof Type Shingle
Total Parking Spaces 8
Garage Yes
Building
Lot Description Level
Foundation Concrete Perimeter
Sewer Public Sewer
Water Public
Architectural Style Colonial
Schools
Elementary Schools Wps
Middle Schools Wms
High Schools Whs
Others
Senior Community false
Request More Info







