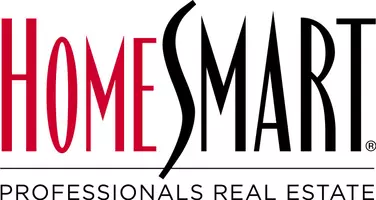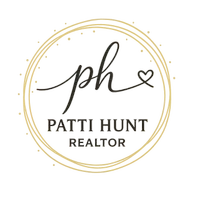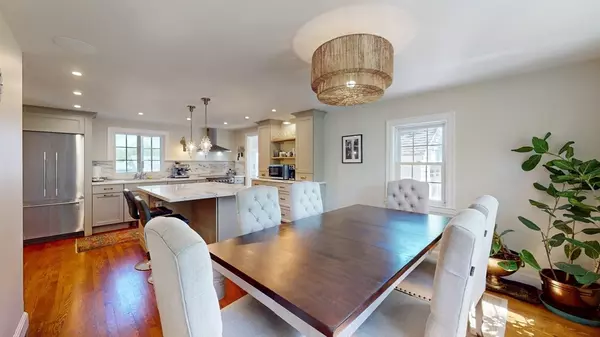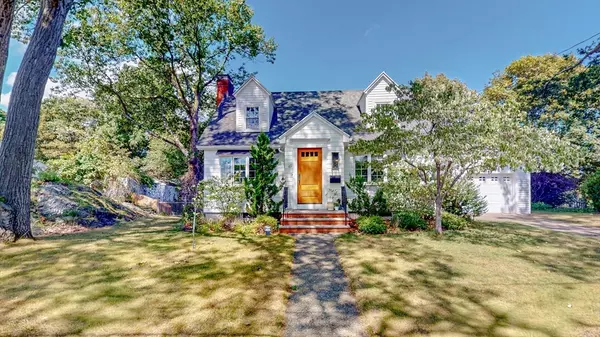
3 Beds
2.5 Baths
1,844 SqFt
3 Beds
2.5 Baths
1,844 SqFt
Key Details
Property Type Single Family Home
Sub Type Single Family Residence
Listing Status Active
Purchase Type For Rent
Square Footage 1,844 sqft
MLS Listing ID 73426957
Bedrooms 3
Full Baths 2
Half Baths 1
HOA Y/N false
Rental Info Term of Rental(12)
Year Built 1953
Available Date 2025-11-01
Property Sub-Type Single Family Residence
Property Description
Location
State MA
County Middlesex
Direction Forest to Westvale to Ripley
Rooms
Primary Bedroom Level Second
Dining Room Flooring - Hardwood, Window(s) - Bay/Bow/Box
Kitchen Flooring - Hardwood, Countertops - Stone/Granite/Solid, Kitchen Island, Cabinets - Upgraded, Stainless Steel Appliances, Lighting - Pendant, Lighting - Overhead
Interior
Interior Features Closet, Entry Hall, Mud Room, Den, Wired for Sound, High Speed Internet
Heating Oil, Baseboard
Fireplaces Number 1
Fireplaces Type Living Room
Appliance Disposal, Freezer, ENERGY STAR Qualified Refrigerator, ENERGY STAR Qualified Dryer, ENERGY STAR Qualified Dishwasher, ENERGY STAR Qualified Washer, Range Hood, Range
Laundry In Basement, In Unit
Exterior
Exterior Feature Patio, Sprinkler System, Decorative Lighting, Garden
Garage Spaces 1.0
Community Features Public Transportation, Shopping, Park, Conservation Area, Highway Access, House of Worship, Public School, T-Station, University, Other
Total Parking Spaces 2
Garage Yes
Others
Pets Allowed Yes w/ Restrictions
Senior Community false
Virtual Tour https://my.matterport.com/show/?m=rVdU3VLJ57U
Request More Info







