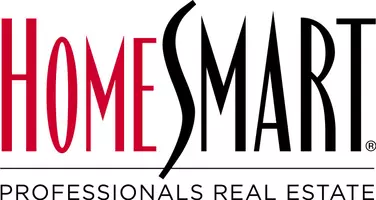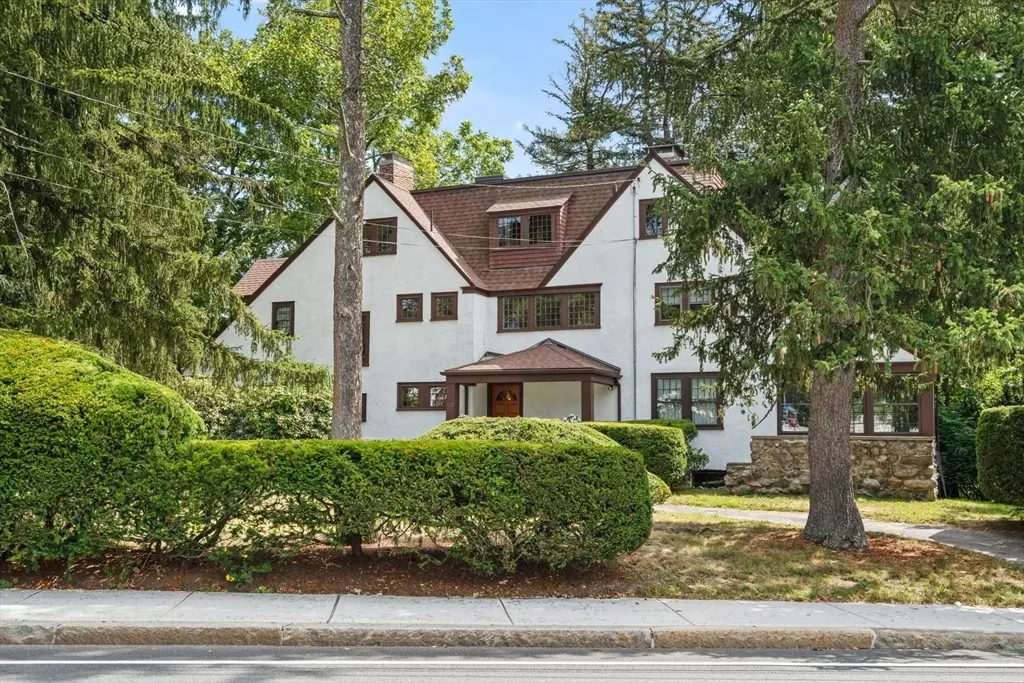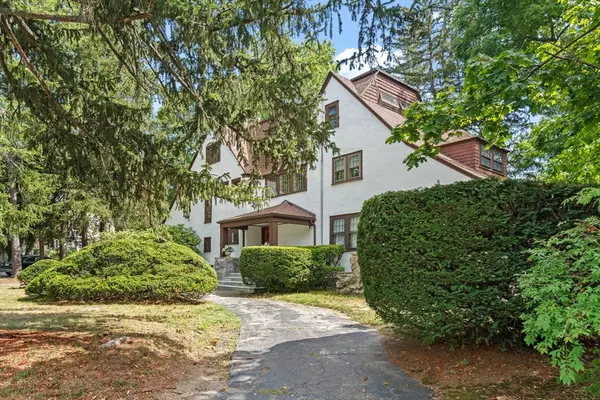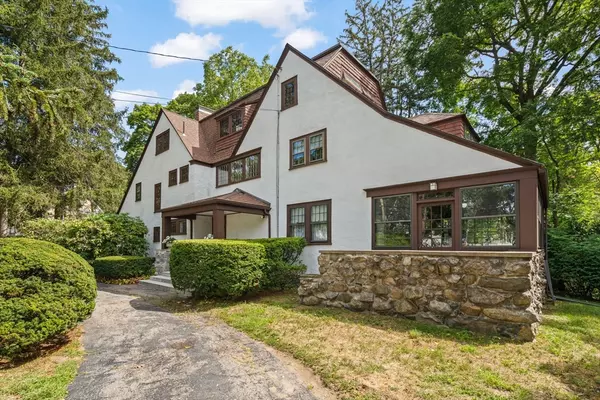6 Beds
2.5 Baths
3,366 SqFt
6 Beds
2.5 Baths
3,366 SqFt
Open House
Sun Sep 07, 11:00am - 1:00pm
Key Details
Property Type Single Family Home
Sub Type Single Family Residence
Listing Status Active
Purchase Type For Sale
Square Footage 3,366 sqft
Price per Sqft $384
MLS Listing ID 73426915
Style Tudor
Bedrooms 6
Full Baths 2
Half Baths 1
HOA Y/N false
Year Built 1911
Annual Tax Amount $14,077
Tax Year 2025
Lot Size 0.560 Acres
Acres 0.56
Property Sub-Type Single Family Residence
Property Description
Location
State MA
County Norfolk
Area Precinct One/Upper Dedham
Zoning res
Direction corner of Prospect and Washington
Rooms
Family Room Exterior Access
Basement Full, Interior Entry, Bulkhead, Concrete
Primary Bedroom Level Second
Dining Room Closet/Cabinets - Custom Built, Flooring - Wood, Window(s) - Picture, Lighting - Overhead, Crown Molding, Decorative Molding
Kitchen Closet/Cabinets - Custom Built, Flooring - Stone/Ceramic Tile, Countertops - Stone/Granite/Solid, Kitchen Island, Cabinets - Upgraded, Exterior Access, Stainless Steel Appliances, Wine Chiller, Gas Stove
Interior
Interior Features Coffered Ceiling(s), Wainscoting, Lighting - Sconce, Crown Molding, Decorative Molding, Closet/Cabinets - Custom Built, Entry Hall, Study
Heating Central, Electric Baseboard, Steam, Natural Gas, Fireplace(s), Fireplace
Cooling None
Flooring Wood, Tile, Flooring - Wood
Fireplaces Number 6
Fireplaces Type Dining Room, Living Room, Master Bedroom, Bedroom
Appliance Gas Water Heater, Range, Dishwasher, Disposal, Refrigerator, Wine Refrigerator
Laundry In Basement, Gas Dryer Hookup, Washer Hookup
Exterior
Exterior Feature Porch, Patio, Professional Landscaping
Community Features Public Transportation, Shopping, Medical Facility, Laundromat, Conservation Area, Highway Access, House of Worship, Private School, Public School, T-Station
Utilities Available for Gas Range, for Electric Oven, for Gas Dryer, Washer Hookup
Roof Type Shingle
Total Parking Spaces 4
Garage No
Building
Lot Description Corner Lot, Level
Foundation Stone
Sewer Public Sewer
Water Public
Architectural Style Tudor
Schools
Elementary Schools Dedham
Middle Schools Dedham
High Schools Dedhm
Others
Senior Community false
Acceptable Financing Contract
Listing Terms Contract
Request More Info







