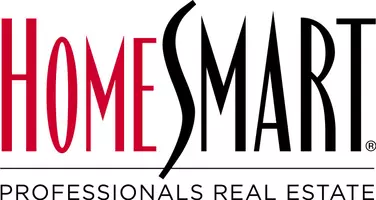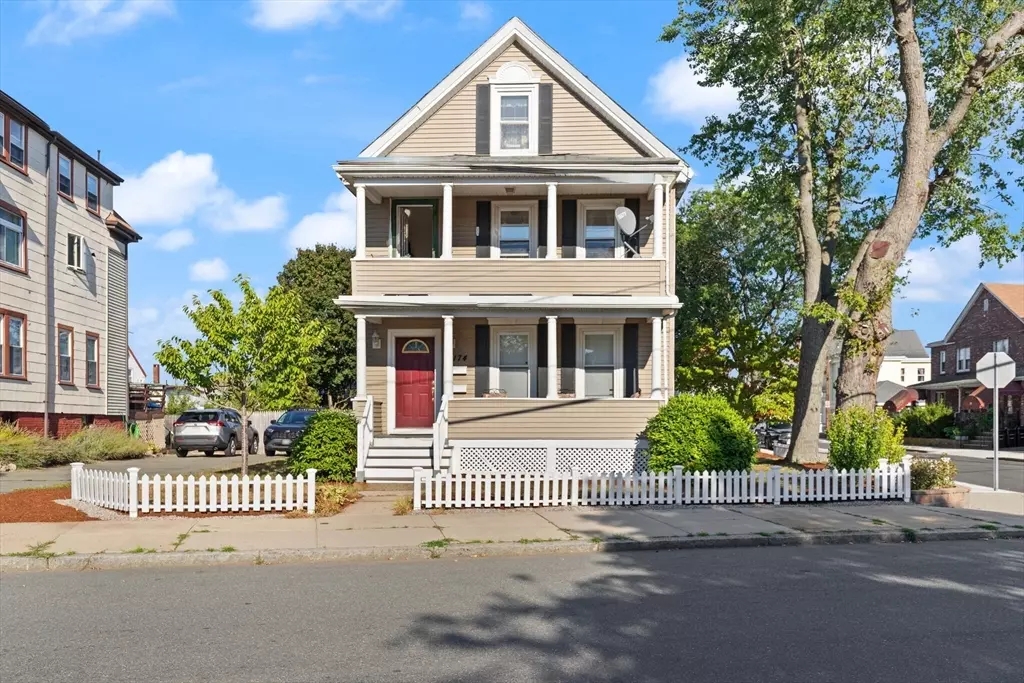4 Beds
2 Baths
2,273 SqFt
4 Beds
2 Baths
2,273 SqFt
Open House
Sun Sep 07, 11:30am - 1:00pm
Mon Sep 08, 5:30pm - 6:30pm
Key Details
Property Type Multi-Family
Sub Type Multi Family
Listing Status Active
Purchase Type For Sale
Square Footage 2,273 sqft
Price per Sqft $395
MLS Listing ID 73426108
Bedrooms 4
Full Baths 2
Year Built 1880
Annual Tax Amount $8,613
Tax Year 2025
Lot Size 6,098 Sqft
Acres 0.14
Property Sub-Type Multi Family
Property Description
Location
State MA
County Middlesex
Area Edgeworth
Zoning ResA
Direction Highland Ave to Thacher to West
Rooms
Basement Interior Entry, Concrete, Unfinished
Interior
Interior Features Laundry Room, Stone/Granite/Solid Counters, Bathroom with Shower Stall, Remodeled, Ceiling Fan(s), Floored Attic, Walk-Up Attic, Storage, Walk-In Closet(s), Living Room, Kitchen, Office/Den
Heating Natural Gas, Unit Control, Hot Water
Cooling Central Air
Flooring Wood, Tile, Vinyl, Varies, Laminate, Stone/Ceramic Tile
Appliance Washer, Dryer, Range, Dishwasher, Disposal, Refrigerator, Microwave
Laundry Gas Dryer Hookup, Washer Hookup
Exterior
Community Features Public Transportation, Shopping, Medical Facility, Laundromat, Highway Access, House of Worship, Private School, Public School, T-Station
Utilities Available for Gas Range, for Gas Oven, for Gas Dryer, Washer Hookup, Varies per Unit
Roof Type Shingle
Total Parking Spaces 4
Garage No
Building
Lot Description Corner Lot, Level
Story 3
Foundation Stone, Brick/Mortar
Sewer Public Sewer
Water Public
Schools
High Schools Malden High
Others
Senior Community false
Acceptable Financing Contract
Listing Terms Contract
Request More Info







