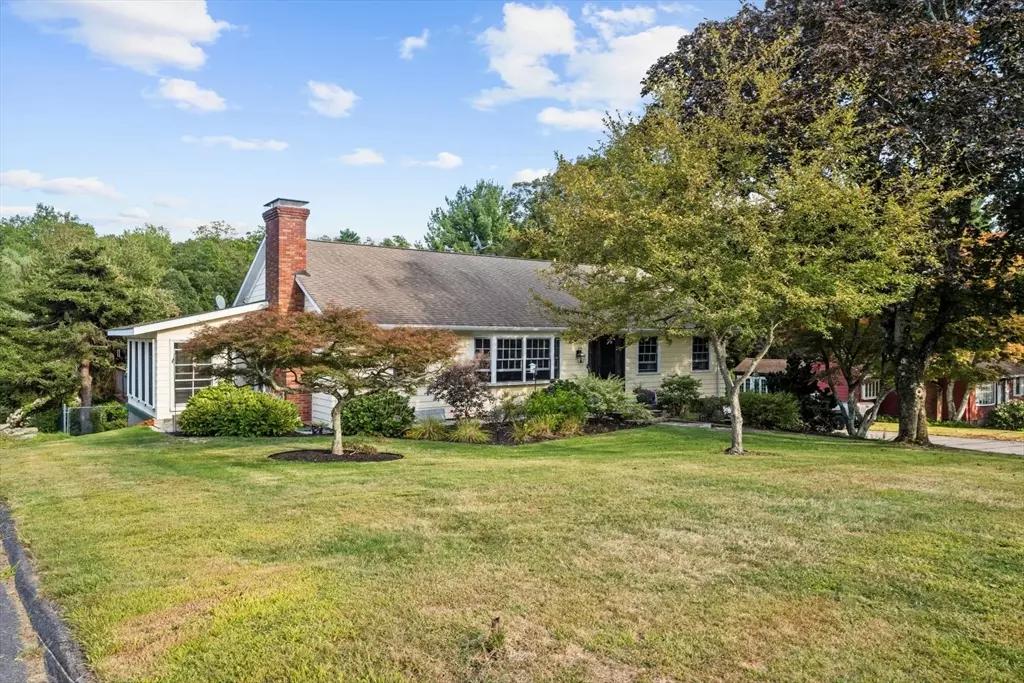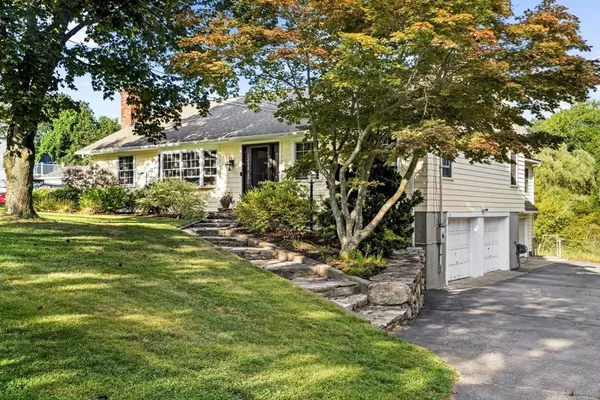3 Beds
3 Baths
2,616 SqFt
3 Beds
3 Baths
2,616 SqFt
Open House
Sun Sep 07, 12:00pm - 2:00pm
Key Details
Property Type Single Family Home
Sub Type Single Family Residence
Listing Status Active
Purchase Type For Sale
Square Footage 2,616 sqft
Price per Sqft $321
MLS Listing ID 73425981
Style Ranch
Bedrooms 3
Full Baths 3
HOA Y/N false
Year Built 1964
Annual Tax Amount $8,922
Tax Year 2025
Lot Size 1.030 Acres
Acres 1.03
Property Sub-Type Single Family Residence
Property Description
Location
State MA
County Worcester
Zoning unk
Direction GPS Friendly
Rooms
Basement Full, Finished, Walk-Out Access, Interior Entry, Garage Access
Primary Bedroom Level First
Dining Room Flooring - Hardwood, Window(s) - Bay/Bow/Box, Exterior Access
Kitchen Closet/Cabinets - Custom Built, Flooring - Stone/Ceramic Tile, Attic Access, Deck - Exterior, Open Floorplan, Recessed Lighting, Remodeled
Interior
Interior Features Walk-up Attic, Wired for Sound
Heating Baseboard, Radiant, Natural Gas, Wood
Cooling Window Unit(s)
Flooring Wood, Tile
Fireplaces Number 3
Fireplaces Type Dining Room, Living Room
Appliance Gas Water Heater, Oven, Dishwasher, Disposal, Microwave, Range, Refrigerator
Laundry First Floor
Exterior
Exterior Feature Porch - Enclosed, Deck - Wood, Patio, Fenced Yard
Garage Spaces 4.0
Fence Fenced
Community Features Public Transportation, Shopping, Tennis Court(s), Park, Walk/Jog Trails, Stable(s), Golf, Medical Facility, Laundromat, Bike Path, Conservation Area, Highway Access, House of Worship, Private School, Public School, T-Station, University
Roof Type Shingle
Total Parking Spaces 10
Garage Yes
Building
Lot Description Cleared, Gentle Sloping, Level
Foundation Concrete Perimeter
Sewer Public Sewer
Water Public
Architectural Style Ranch
Others
Senior Community false
Request More Info







