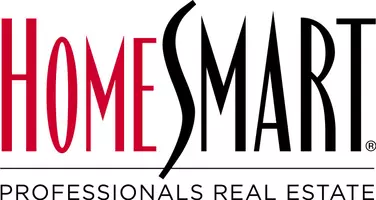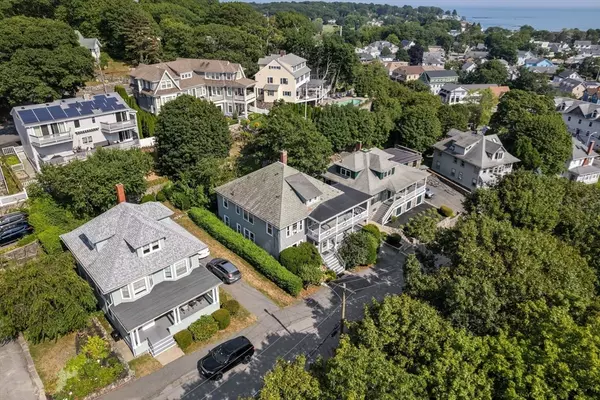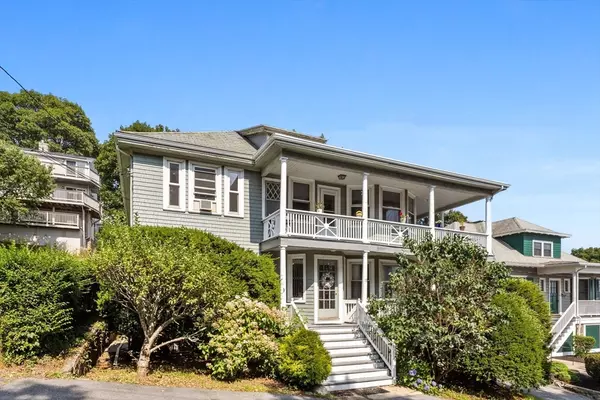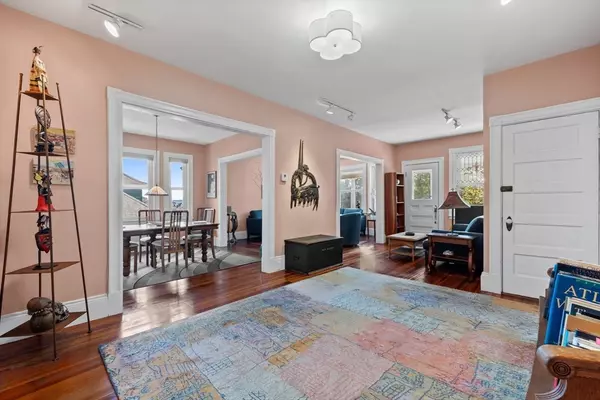3 Beds
1 Bath
1,570 SqFt
3 Beds
1 Bath
1,570 SqFt
Open House
Sat Sep 06, 10:00am - 12:00pm
Sun Sep 07, 10:00am - 12:00pm
Key Details
Property Type Condo
Sub Type Condominium
Listing Status Active
Purchase Type For Sale
Square Footage 1,570 sqft
Price per Sqft $372
MLS Listing ID 73425871
Bedrooms 3
Full Baths 1
HOA Fees $250/mo
Year Built 1930
Annual Tax Amount $5,149
Tax Year 2025
Property Sub-Type Condominium
Property Description
Location
State MA
County Essex
Direction Humphrey Street to Cedar Hill Terrace
Rooms
Basement Y
Primary Bedroom Level First
Dining Room Flooring - Hardwood, Window(s) - Picture, Lighting - Overhead
Kitchen Flooring - Hardwood, Window(s) - Bay/Bow/Box, Stainless Steel Appliances, Lighting - Overhead
Interior
Heating Forced Air, Natural Gas
Cooling Window Unit(s)
Flooring Hardwood
Appliance Range, Dishwasher, Refrigerator, Washer, Dryer
Laundry In Basement, In Building
Exterior
Exterior Feature Patio, Balcony, Garden, Stone Wall
Community Features Public Transportation, Shopping, Tennis Court(s), Park, Bike Path, House of Worship, Marina, Public School
Utilities Available for Gas Range
Waterfront Description Bay,Ocean,Walk to,0 to 1/10 Mile To Beach
Roof Type Slate
Total Parking Spaces 3
Garage No
Building
Story 1
Sewer Public Sewer
Water Public
Schools
Elementary Schools Sps
Middle Schools Sps
High Schools Sps
Others
Senior Community false
Request More Info







