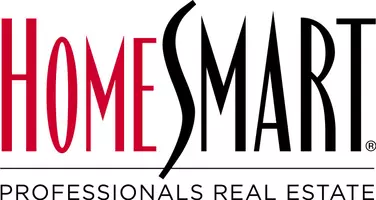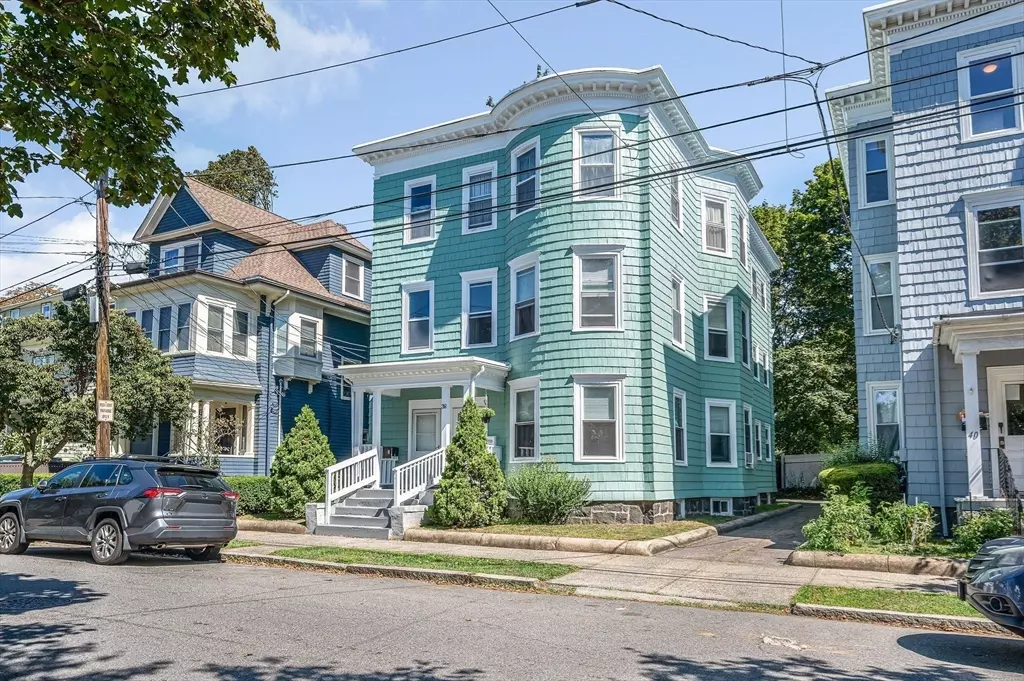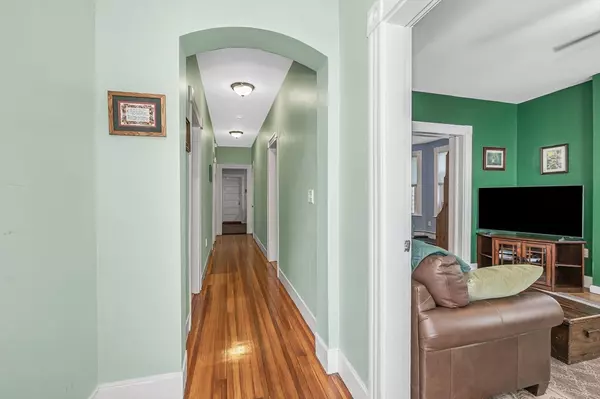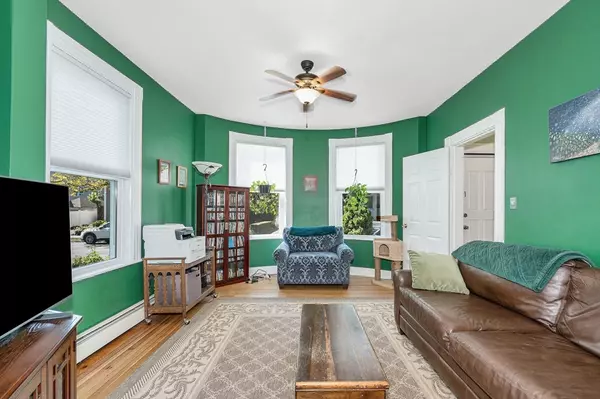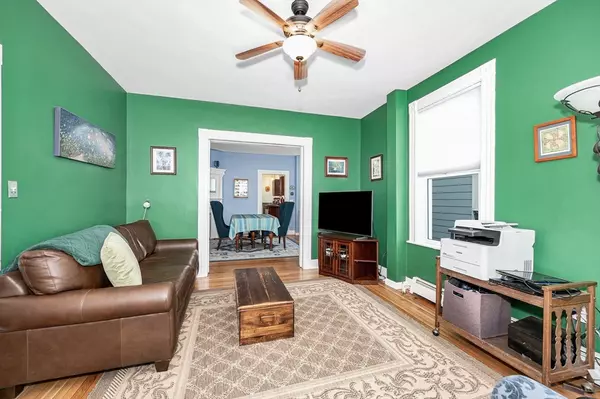3 Beds
2 Baths
1,300 SqFt
3 Beds
2 Baths
1,300 SqFt
Open House
Sun Sep 07, 11:00am - 1:00pm
Key Details
Property Type Condo
Sub Type Condominium
Listing Status Active
Purchase Type For Sale
Square Footage 1,300 sqft
Price per Sqft $323
MLS Listing ID 73425833
Bedrooms 3
Full Baths 2
HOA Fees $320/mo
Year Built 1900
Annual Tax Amount $3,637
Tax Year 2025
Lot Size 4,356 Sqft
Acres 0.1
Property Sub-Type Condominium
Property Description
Location
State MA
County Essex
Zoning R1
Direction Lewis - Cherry
Rooms
Basement Y
Primary Bedroom Level First
Dining Room Ceiling Fan(s), Flooring - Hardwood, Window(s) - Bay/Bow/Box
Kitchen Flooring - Stone/Ceramic Tile, Dining Area, Countertops - Stone/Granite/Solid, Stainless Steel Appliances, Lighting - Pendant
Interior
Heating Baseboard, Natural Gas
Cooling None
Flooring Tile, Carpet, Hardwood
Appliance Range, Dishwasher, Disposal, Microwave, Refrigerator
Laundry First Floor, In Unit, Electric Dryer Hookup
Exterior
Community Features Public Transportation, Shopping, Park, Golf, Medical Facility, Laundromat, T-Station
Utilities Available for Gas Range, for Electric Dryer
Waterfront Description Ocean,1/10 to 3/10 To Beach
Roof Type Rubber
Total Parking Spaces 1
Garage No
Building
Story 1
Sewer Public Sewer
Water Public
Others
Pets Allowed Yes w/ Restrictions
Senior Community false
Request More Info
