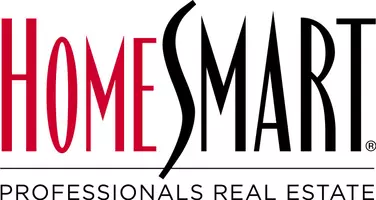4 Beds
2 Baths
1,640 SqFt
4 Beds
2 Baths
1,640 SqFt
Open House
Sat Aug 23, 1:00pm - 3:00pm
Sun Aug 24, 12:00pm - 2:00pm
Key Details
Property Type Single Family Home
Sub Type Single Family Residence
Listing Status Active
Purchase Type For Sale
Square Footage 1,640 sqft
Price per Sqft $487
MLS Listing ID 73421014
Style Colonial
Bedrooms 4
Full Baths 2
HOA Y/N false
Year Built 1930
Annual Tax Amount $7,699
Tax Year 2025
Lot Size 10,454 Sqft
Acres 0.24
Property Sub-Type Single Family Residence
Property Description
Location
State MA
County Norfolk
Zoning RESB
Direction Centre to Kent
Rooms
Family Room Flooring - Hardwood
Basement Full, Walk-Out Access, Interior Entry, Unfinished
Primary Bedroom Level Second
Kitchen Flooring - Hardwood
Interior
Interior Features Bonus Room
Heating Baseboard, Heat Pump, Natural Gas
Cooling Central Air, Ductless
Flooring Tile, Hardwood, Flooring - Hardwood
Appliance Gas Water Heater, Tankless Water Heater, Range, Dishwasher, Refrigerator, Washer, Dryer
Laundry First Floor
Exterior
Exterior Feature Patio, Fenced Yard
Fence Fenced/Enclosed, Fenced
Community Features Public Transportation, Highway Access, Marina
Roof Type Shingle
Total Parking Spaces 4
Garage No
Building
Foundation Concrete Perimeter
Sewer Public Sewer
Water Public
Architectural Style Colonial
Schools
High Schools Quincy High
Others
Senior Community false
Request More Info







