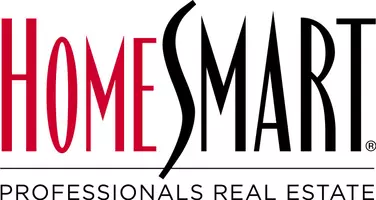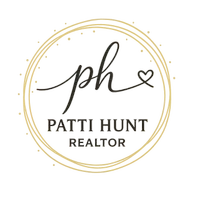3 Beds
2.5 Baths
2,121 SqFt
3 Beds
2.5 Baths
2,121 SqFt
Open House
Sat Aug 23, 12:00pm - 1:30pm
Sun Aug 24, 12:00pm - 1:30pm
Key Details
Property Type Single Family Home
Sub Type Single Family Residence
Listing Status Active
Purchase Type For Sale
Square Footage 2,121 sqft
Price per Sqft $324
MLS Listing ID 73419968
Style Farmhouse
Bedrooms 3
Full Baths 2
Half Baths 1
HOA Y/N false
Year Built 1992
Annual Tax Amount $7,110
Tax Year 2025
Lot Size 7,405 Sqft
Acres 0.17
Property Sub-Type Single Family Residence
Property Description
Location
State MA
County Worcester
Zoning RES
Direction Rt. 117 to Bolton Woods Way
Rooms
Family Room Flooring - Hardwood, Recessed Lighting
Basement Full, Finished
Primary Bedroom Level Second
Dining Room Lighting - Overhead
Kitchen Flooring - Stone/Ceramic Tile, Dining Area, Countertops - Stone/Granite/Solid, Countertops - Upgraded, Deck - Exterior, Recessed Lighting, Remodeled, Stainless Steel Appliances, Peninsula, Lighting - Pendant
Interior
Interior Features Bonus Room, Gallery
Heating Central, Baseboard, Electric Baseboard
Cooling Window Unit(s)
Flooring Wood, Tile, Hardwood, Flooring - Vinyl
Appliance Water Heater, Range, Dishwasher, Washer, Dryer
Laundry Flooring - Vinyl, In Basement
Exterior
Exterior Feature Porch, Deck, Storage
Community Features Park, Walk/Jog Trails, Golf, Conservation Area, Highway Access, House of Worship, Public School
Roof Type Shingle
Total Parking Spaces 2
Garage No
Building
Foundation Concrete Perimeter
Sewer Private Sewer
Water Private
Architectural Style Farmhouse
Schools
Elementary Schools Florence Sawyer
High Schools Nashoba Reg
Others
Senior Community false
Acceptable Financing Contract
Listing Terms Contract
Virtual Tour https://www.seetheproperty.com/u/485323
Request More Info







