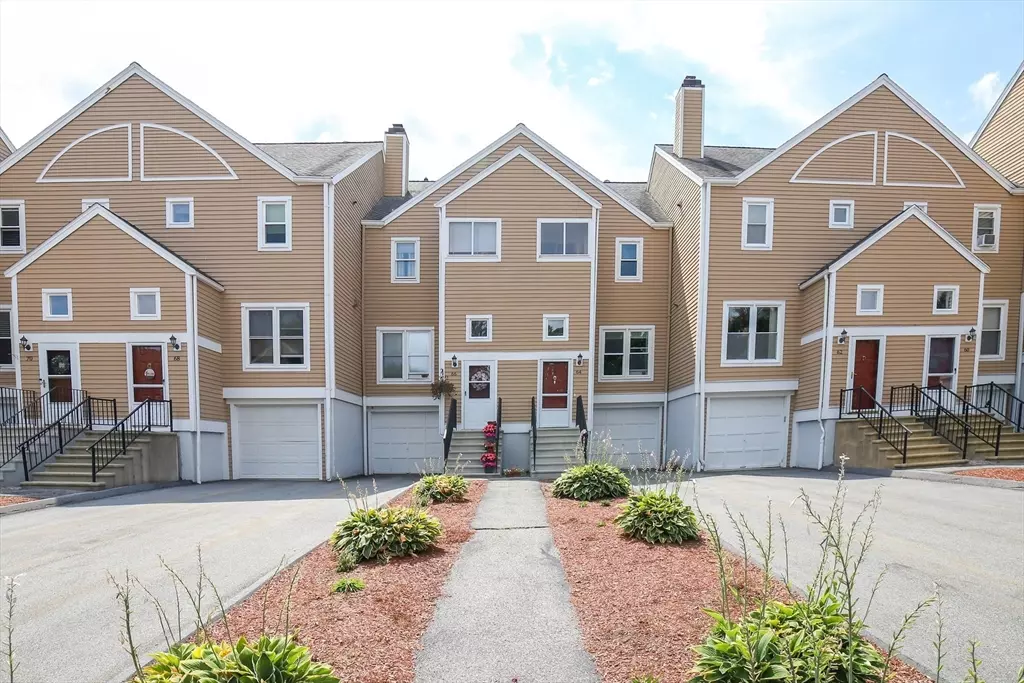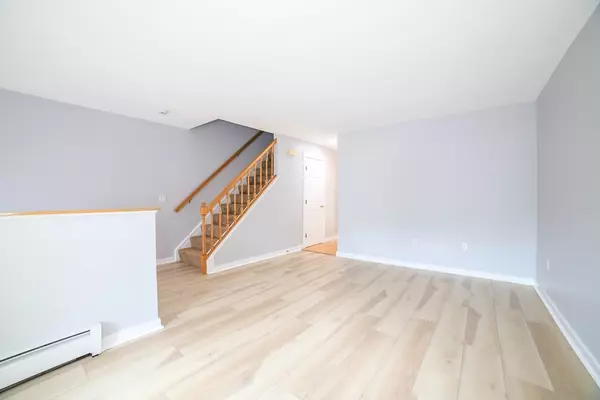2 Beds
1.5 Baths
1,395 SqFt
2 Beds
1.5 Baths
1,395 SqFt
Key Details
Property Type Multi-Family, Townhouse
Sub Type Attached (Townhouse/Rowhouse/Duplex)
Listing Status Active
Purchase Type For Rent
Square Footage 1,395 sqft
MLS Listing ID 73418874
Bedrooms 2
Full Baths 1
Half Baths 1
HOA Y/N true
Rental Info Term of Rental(12)
Year Built 1986
Property Sub-Type Attached (Townhouse/Rowhouse/Duplex)
Property Description
Location
State MA
County Worcester
Area Tatnuck
Direction Moreland to Camelot or Wrentham to Merlin to Camelot
Rooms
Family Room Flooring - Wall to Wall Carpet, Exterior Access, Recessed Lighting
Primary Bedroom Level Second
Dining Room Ceiling Fan(s), Flooring - Hardwood, Deck - Exterior, Exterior Access, Remodeled, Slider, Lighting - Overhead
Kitchen Bathroom - Half, Flooring - Hardwood, Dining Area, Pantry, Countertops - Stone/Granite/Solid, Countertops - Upgraded, Cabinets - Upgraded, Exterior Access, Recessed Lighting, Remodeled, Stainless Steel Appliances, Gas Stove
Interior
Interior Features Internet Available - DSL
Heating Natural Gas, Central, Baseboard
Appliance Range, Dishwasher, Disposal, Microwave, Refrigerator, Washer, Dryer
Laundry Electric Dryer Hookup, Walk-in Storage, Washer Hookup, Lighting - Overhead, In Basement, In Unit
Exterior
Exterior Feature Deck, Patio, Professional Landscaping
Garage Spaces 1.0
Community Features Public Transportation, Shopping, Pool, Tennis Court(s), Park, Walk/Jog Trails, Golf, Medical Facility, Bike Path, Conservation Area, Highway Access, House of Worship, Marina, Private School, Public School, T-Station, University
Total Parking Spaces 3
Garage Yes
Schools
Elementary Schools Tatnuck
Middle Schools Forest Grove
High Schools Doherty
Others
Pets Allowed No
Senior Community false
Request More Info






