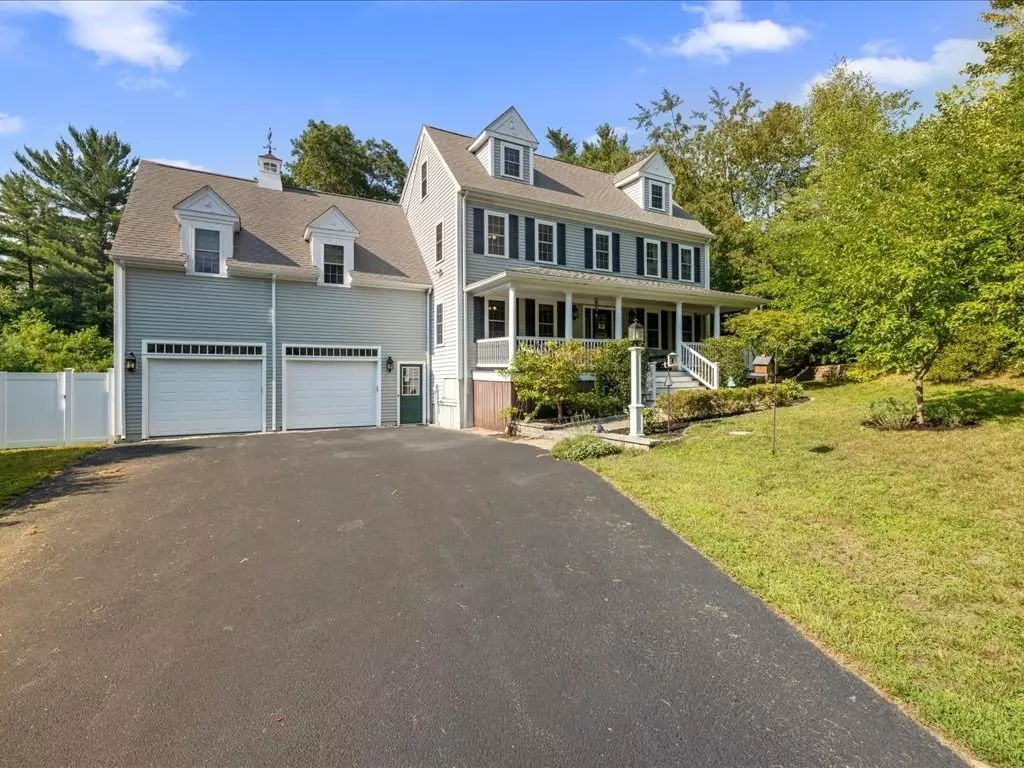4 Beds
2.5 Baths
3,276 SqFt
4 Beds
2.5 Baths
3,276 SqFt
OPEN HOUSE
Sat Aug 02, 11:00am - 1:00pm
Sun Aug 03, 11:00am - 1:00pm
Key Details
Property Type Single Family Home
Sub Type Single Family Residence
Listing Status Active
Purchase Type For Sale
Square Footage 3,276 sqft
Price per Sqft $320
MLS Listing ID 73412487
Style Colonial
Bedrooms 4
Full Baths 2
Half Baths 1
HOA Y/N false
Year Built 2005
Annual Tax Amount $11,491
Tax Year 2025
Lot Size 1.250 Acres
Acres 1.25
Property Sub-Type Single Family Residence
Property Description
Location
State MA
County Plymouth
Area North Pembroke
Zoning R
Direction Taylor to Beverly Way
Rooms
Family Room Skylight, Cathedral Ceiling(s), Ceiling Fan(s), Balcony / Deck, Open Floorplan, Recessed Lighting
Basement Full, Walk-Out Access, Interior Entry
Primary Bedroom Level Second
Dining Room Ceiling Fan(s), Flooring - Hardwood
Kitchen Ceiling Fan(s), Flooring - Stone/Ceramic Tile, Dining Area, Countertops - Stone/Granite/Solid, Kitchen Island, Open Floorplan, Recessed Lighting, Stainless Steel Appliances
Interior
Interior Features Ceiling Fan(s), Bonus Room, Office
Heating Baseboard, Oil
Cooling Central Air
Fireplaces Number 1
Fireplaces Type Family Room
Appliance Range, Dishwasher, Microwave, Refrigerator, Freezer, Washer, Dryer
Exterior
Exterior Feature Porch, Deck - Composite
Garage Spaces 2.0
Community Features Public Transportation, Shopping, Pool, Tennis Court(s), Park, Walk/Jog Trails, Stable(s), Golf, Medical Facility, Conservation Area, Highway Access, House of Worship, Marina, Private School, Public School, T-Station, University
Utilities Available for Gas Oven
Waterfront Description Bay,Creek,Harbor,Lake/Pond,Ocean,River,Beach Ownership(Public)
Total Parking Spaces 8
Garage Yes
Building
Lot Description Wooded, Easements
Foundation Concrete Perimeter
Sewer Private Sewer
Water Public
Architectural Style Colonial
Schools
Elementary Schools North Pembroke Elem
Others
Senior Community false
Request More Info






