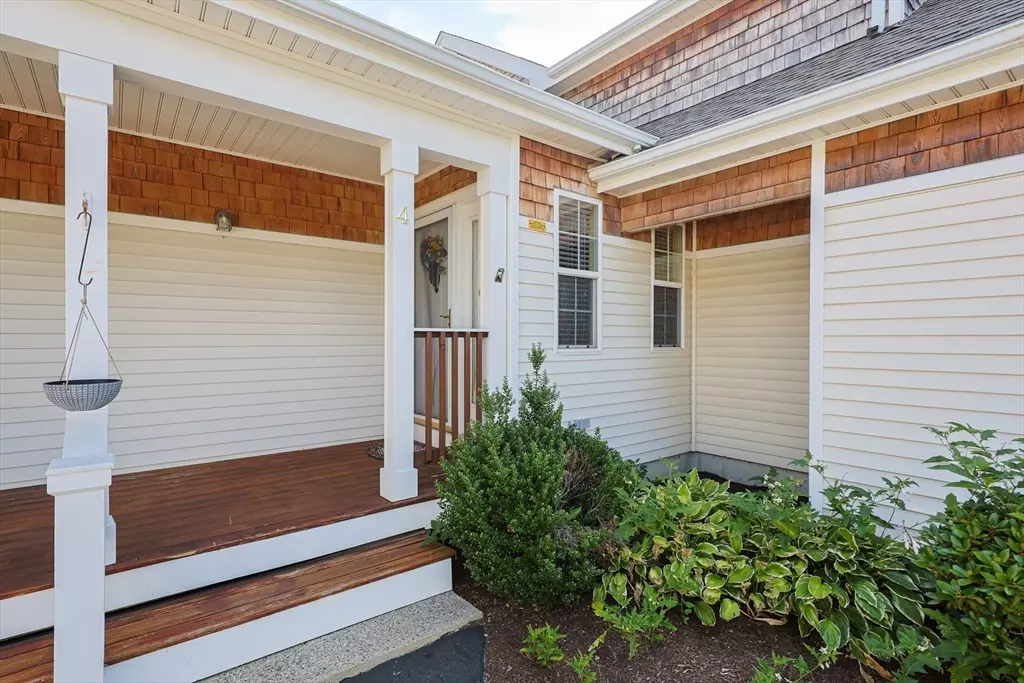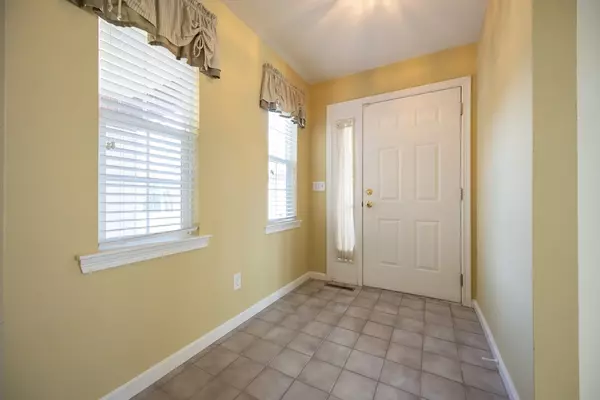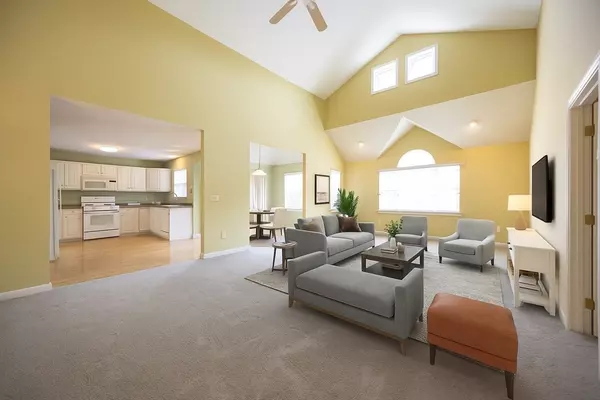2 Beds
2 Baths
1,563 SqFt
2 Beds
2 Baths
1,563 SqFt
OPEN HOUSE
Sun Aug 03, 11:00am - 1:00pm
Key Details
Property Type Condo
Sub Type Condominium
Listing Status Active
Purchase Type For Sale
Square Footage 1,563 sqft
Price per Sqft $383
MLS Listing ID 73410796
Bedrooms 2
Full Baths 2
HOA Fees $449/mo
Year Built 2000
Annual Tax Amount $5,219
Tax Year 2025
Property Sub-Type Condominium
Property Description
Location
State MA
County Norfolk
Zoning res
Direction Take Broad St to School House Rd....bear left at the Allerton House sign
Rooms
Basement Y
Primary Bedroom Level First
Dining Room Flooring - Hardwood, Balcony / Deck, Slider
Kitchen Flooring - Hardwood
Interior
Heating Forced Air, Natural Gas
Cooling Central Air
Flooring Tile, Carpet, Hardwood
Appliance Range, Dishwasher, Microwave, Refrigerator, Washer, Dryer
Laundry Flooring - Stone/Ceramic Tile, First Floor, In Unit
Exterior
Exterior Feature Porch, Deck
Garage Spaces 2.0
Community Features Shopping, Highway Access, House of Worship, Adult Community
Utilities Available for Gas Range, for Gas Oven
Total Parking Spaces 2
Garage Yes
Building
Story 1
Sewer Public Sewer
Water Public
Others
Pets Allowed Yes w/ Restrictions
Senior Community false
Request More Info






