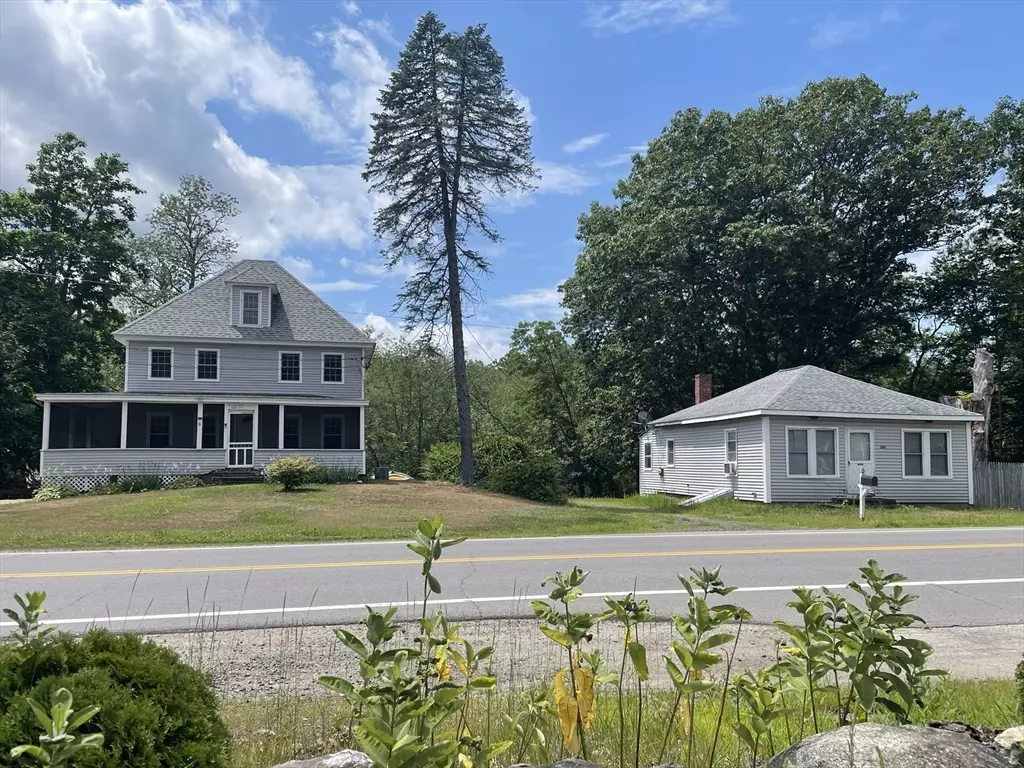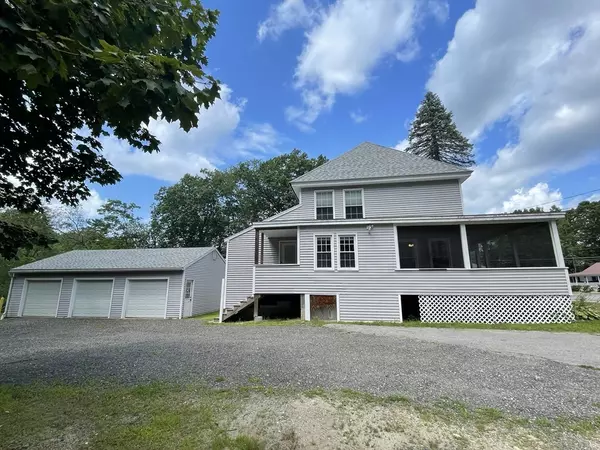4 Beds
3 Baths
2,449 SqFt
4 Beds
3 Baths
2,449 SqFt
Key Details
Property Type Multi-Family
Sub Type Multi Family
Listing Status Active
Purchase Type For Sale
Square Footage 2,449 sqft
Price per Sqft $272
MLS Listing ID 73408081
Bedrooms 4
Full Baths 3
Year Built 1880
Annual Tax Amount $9,301
Tax Year 2024
Lot Size 1.700 Acres
Acres 1.7
Property Sub-Type Multi Family
Property Description
Location
State NH
County Rockingham
Zoning B1
Direction Located just north of Sandown Town Hall/Office Building on the same side of the street.
Rooms
Basement Full, Interior Entry, Unfinished
Interior
Interior Features Ceiling Fan(s), Floored Attic, Walk-Up Attic, Upgraded Cabinets, Upgraded Countertops, Walk-In Closet(s), Bathroom with Shower Stall, Bathroom With Tub, Open Floorplan, Remodeled, Living Room, Dining Room, Kitchen, Laundry Room, Mudroom, Office/Den
Heating Forced Air, Propane, Leased Propane Tank, Oil
Cooling Central Air
Flooring Tile, Vinyl, Carpet, Laminate
Appliance Range, Dishwasher, Microwave, Refrigerator, Range Hood, Instant Hot Water
Laundry Washer Hookup, Dryer Hookup, Washer & Dryer Hookup
Exterior
Garage Spaces 3.0
Utilities Available for Gas Range, for Electric Range, Washer Hookup, Varies per Unit
Waterfront Description Lake/Pond,1/10 to 3/10 To Beach,Beach Ownership(Public)
Roof Type Shingle
Total Parking Spaces 8
Garage Yes
Building
Lot Description Level
Story 3
Foundation Concrete Perimeter, Stone
Sewer Private Sewer
Water Private
Schools
Elementary Schools Sandown North
Middle Schools Timberlane Reg
High Schools Timberlane Reg
Others
Senior Community false
Request More Info






