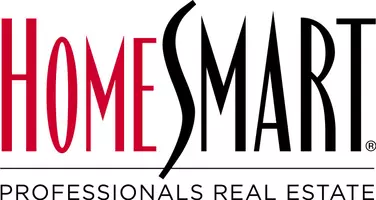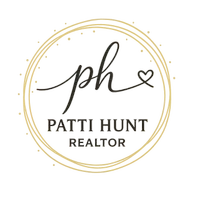6 Beds
7.5 Baths
6,996 SqFt
6 Beds
7.5 Baths
6,996 SqFt
Open House
Sat Sep 06, 11:00am - 12:30pm
Sun Sep 07, 1:30pm - 3:00pm
Key Details
Property Type Single Family Home
Sub Type Single Family Residence
Listing Status Active
Purchase Type For Sale
Square Footage 6,996 sqft
Price per Sqft $410
Subdivision Needham Heights
MLS Listing ID 73404944
Style Farmhouse
Bedrooms 6
Full Baths 7
Half Baths 1
HOA Y/N false
Year Built 2025
Annual Tax Amount $7,906
Tax Year 2024
Lot Size 0.340 Acres
Acres 0.34
Property Sub-Type Single Family Residence
Property Description
Location
State MA
County Norfolk
Zoning SRB
Direction Follow GPS
Rooms
Family Room Closet/Cabinets - Custom Built, Flooring - Hardwood, Open Floorplan, Recessed Lighting, Tray Ceiling(s)
Basement Full, Finished
Primary Bedroom Level Second
Dining Room Flooring - Hardwood, Balcony / Deck, Exterior Access, Recessed Lighting
Kitchen Flooring - Hardwood, Pantry, Countertops - Stone/Granite/Solid, Kitchen Island, Open Floorplan, Recessed Lighting, Wine Chiller, Archway
Interior
Interior Features Bathroom - Full, Recessed Lighting, Media Room, Office
Heating Forced Air
Cooling Central Air
Flooring Wood, Tile, Flooring - Hardwood
Fireplaces Number 1
Fireplaces Type Family Room
Appliance Oven, Disposal, Microwave, Range, Refrigerator, Freezer
Laundry Flooring - Stone/Ceramic Tile, Countertops - Stone/Granite/Solid, Countertops - Upgraded, Cabinets - Upgraded, Electric Dryer Hookup, Recessed Lighting, Washer Hookup, Second Floor
Exterior
Exterior Feature Porch, Patio
Garage Spaces 2.0
Fence Fenced/Enclosed
Community Features Public Transportation, Shopping, Park, Golf, Medical Facility, Highway Access
Roof Type Shingle
Total Parking Spaces 4
Garage Yes
Building
Foundation Concrete Perimeter
Sewer Public Sewer
Water Public
Architectural Style Farmhouse
Schools
Elementary Schools Eliot
Middle Schools Pollard
High Schools Needham Hs
Others
Senior Community false
Acceptable Financing Seller W/Participate
Listing Terms Seller W/Participate
Virtual Tour https://www.zillow.com/view-imx/a34b8acd-a39d-47fa-9655-7929c3497bad?wl=true&setAttribution=mls&initialViewType=pano
Request More Info







