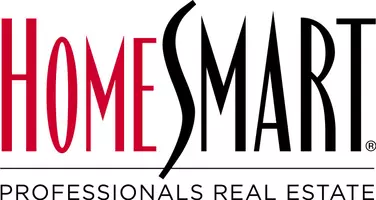3 Beds
2 Baths
1,200 SqFt
3 Beds
2 Baths
1,200 SqFt
Key Details
Property Type Single Family Home
Sub Type Single Family Residence
Listing Status Active
Purchase Type For Sale
Square Footage 1,200 sqft
Price per Sqft $770
MLS Listing ID 73399688
Bedrooms 3
Full Baths 2
HOA Y/N false
Year Built 2024
Annual Tax Amount $5,173
Tax Year 2024
Lot Size 5,227 Sqft
Acres 0.12
Property Sub-Type Single Family Residence
Property Description
Location
State MA
County Barnstable
Zoning R1
Direction Use GPS
Rooms
Basement Full, Bulkhead, Sump Pump, Concrete
Primary Bedroom Level Second
Dining Room Bathroom - Full, Flooring - Hardwood, Open Floorplan, Paints & Finishes - Low VOC, Recessed Lighting, Remodeled
Kitchen Bathroom - Full, Flooring - Hardwood, Flooring - Wood, Dining Area, Countertops - Stone/Granite/Solid, Kitchen Island, Open Floorplan, Paints & Finishes - Low VOC, Recessed Lighting, Stainless Steel Appliances
Interior
Heating Forced Air, Natural Gas, Other
Cooling Central Air, High Seer Heat Pump (12+)
Flooring Wood, Hardwood
Appliance Electric Water Heater, Range, Dishwasher, Microwave, Refrigerator, Freezer, Washer, Dryer, ENERGY STAR Qualified Refrigerator, ENERGY STAR Qualified Dishwasher, Oven
Laundry First Floor, Electric Dryer Hookup
Exterior
Exterior Feature Porch, Deck, Deck - Composite, Patio, Balcony, Storage, Outdoor Shower
Fence Fenced/Enclosed
Community Features Walk/Jog Trails, Bike Path, Conservation Area, Highway Access, House of Worship, Marina, Other
Utilities Available for Electric Range, for Electric Oven, for Electric Dryer
Waterfront Description Ocean,River,Walk to,1/10 to 3/10 To Beach,Beach Ownership(Public)
Roof Type Shingle
Total Parking Spaces 3
Garage No
Building
Foundation Concrete Perimeter
Sewer Private Sewer
Water Public
Others
Senior Community false
Request More Info







