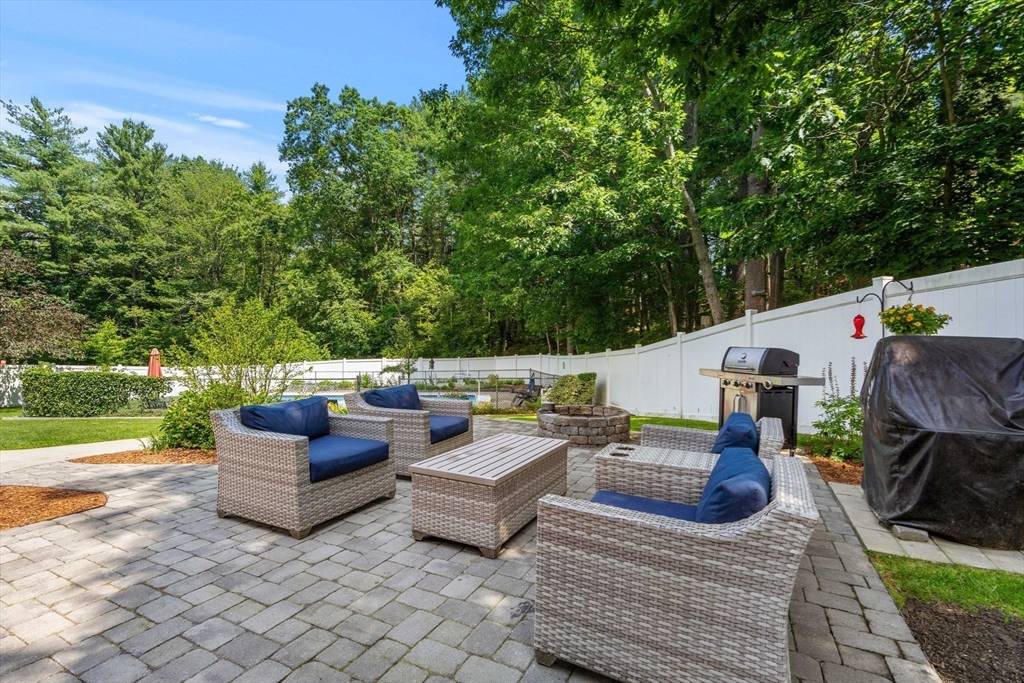3 Beds
2 Baths
2,473 SqFt
3 Beds
2 Baths
2,473 SqFt
OPEN HOUSE
Sun Jun 29, 11:00am - 1:00pm
Key Details
Property Type Single Family Home
Sub Type Single Family Residence
Listing Status Active
Purchase Type For Sale
Square Footage 2,473 sqft
Price per Sqft $232
MLS Listing ID 73396230
Style Split Entry
Bedrooms 3
Full Baths 2
HOA Y/N false
Year Built 1978
Annual Tax Amount $5,965
Tax Year 2025
Lot Size 0.610 Acres
Acres 0.61
Property Sub-Type Single Family Residence
Property Description
Location
State MA
County Middlesex
Zoning RA3
Direction use gps sign on property
Rooms
Family Room Flooring - Wall to Wall Carpet, Recessed Lighting
Basement Full, Finished, Walk-Out Access, Interior Entry, Garage Access
Primary Bedroom Level First
Dining Room Flooring - Hardwood, Open Floorplan, Recessed Lighting
Kitchen Countertops - Stone/Granite/Solid, Open Floorplan, Gas Stove, Crown Molding
Interior
Interior Features Open Floorplan, Recessed Lighting, Closet, Sun Room, Office
Heating Forced Air, Natural Gas
Cooling Central Air, Heat Pump
Flooring Wood, Tile, Carpet, Flooring - Wall to Wall Carpet
Fireplaces Number 2
Fireplaces Type Living Room
Appliance Gas Water Heater, Water Heater, Range, Dishwasher, Microwave, Refrigerator, Washer, Dryer, Plumbed For Ice Maker
Laundry Electric Dryer Hookup, Washer Hookup, In Basement
Exterior
Exterior Feature Patio, Pool - Inground, Rain Gutters, Hot Tub/Spa, Storage, Professional Landscaping, Sprinkler System, Screens, Fenced Yard, Satellite Dish
Garage Spaces 2.0
Fence Fenced/Enclosed, Fenced
Pool In Ground
Community Features Shopping, Tennis Court(s), Park, Walk/Jog Trails, Stable(s), Golf, Medical Facility, House of Worship, Public School
Utilities Available for Gas Range, for Gas Oven, for Electric Dryer, Washer Hookup, Icemaker Connection, Generator Connection
Roof Type Shingle
Total Parking Spaces 6
Garage Yes
Private Pool true
Building
Lot Description Cleared, Gentle Sloping, Level
Foundation Concrete Perimeter
Sewer Private Sewer
Water Public
Architectural Style Split Entry
Others
Senior Community false
Request More Info






