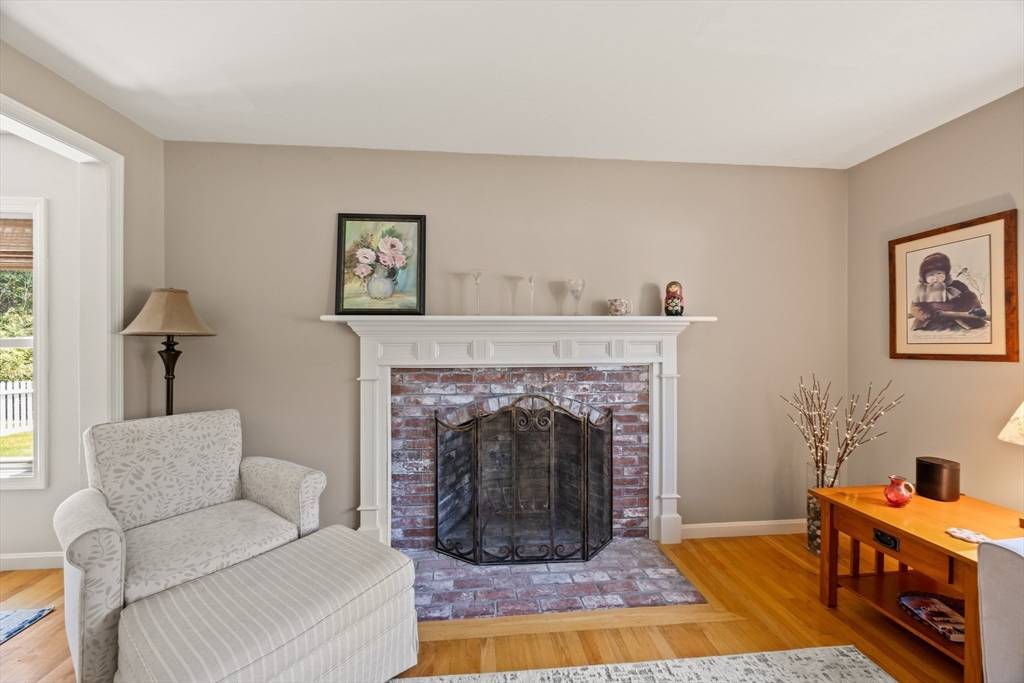3 Beds
3 Baths
2,004 SqFt
3 Beds
3 Baths
2,004 SqFt
OPEN HOUSE
Fri Jun 20, 12:30pm - 2:30pm
Sat Jun 21, 12:00pm - 2:00pm
Sun Jun 22, 11:00am - 1:00pm
Key Details
Property Type Single Family Home
Sub Type Single Family Residence
Listing Status Active
Purchase Type For Sale
Square Footage 2,004 sqft
Price per Sqft $398
MLS Listing ID 73391371
Style Cape
Bedrooms 3
Full Baths 3
HOA Y/N false
Year Built 1996
Annual Tax Amount $6,124
Tax Year 2025
Lot Size 1.010 Acres
Acres 1.01
Property Sub-Type Single Family Residence
Property Description
Location
State MA
County Barnstable
Area Marstons Mills
Zoning 1
Direction Race Lane to Old Falmouth Road to left onto Amelia Way to #88 on left.
Rooms
Family Room Skylight, Window(s) - Picture
Primary Bedroom Level Second
Dining Room Flooring - Hardwood
Kitchen Flooring - Stone/Ceramic Tile, Window(s) - Bay/Bow/Box, Countertops - Stone/Granite/Solid, Kitchen Island, Recessed Lighting, Gas Stove
Interior
Interior Features Closet, Bonus Room, Central Vacuum
Heating Forced Air, Natural Gas
Cooling Central Air
Flooring Tile, Carpet, Hardwood
Fireplaces Number 1
Appliance Gas Water Heater, Range, Dishwasher, Microwave, Refrigerator
Laundry First Floor
Exterior
Exterior Feature Deck, Patio, Rain Gutters, Sprinkler System, Outdoor Shower
Garage Spaces 1.0
Community Features Shopping, Golf, Medical Facility, Highway Access, House of Worship, Public School
Roof Type Shingle
Total Parking Spaces 5
Garage Yes
Building
Lot Description Cleared
Foundation Concrete Perimeter
Sewer Inspection Required for Sale, Private Sewer, Other
Water Public
Architectural Style Cape
Schools
Elementary Schools West Villages
Middle Schools Barnstable
High Schools Barnstable
Others
Senior Community false
Acceptable Financing Contract
Listing Terms Contract
Request More Info






