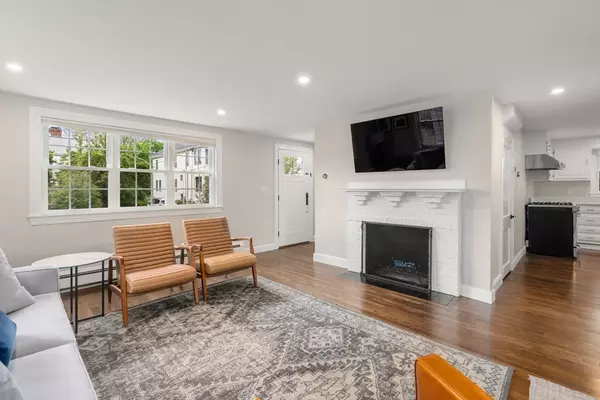3 Beds
1 Bath
1,320 SqFt
3 Beds
1 Bath
1,320 SqFt
Key Details
Property Type Single Family Home
Sub Type Single Family Residence
Listing Status Pending
Purchase Type For Sale
Square Footage 1,320 sqft
Price per Sqft $680
MLS Listing ID 73389602
Style Cape
Bedrooms 3
Full Baths 1
HOA Y/N false
Year Built 1938
Annual Tax Amount $7,849
Tax Year 2025
Lot Size 4,356 Sqft
Acres 0.1
Property Sub-Type Single Family Residence
Property Description
Location
State MA
County Middlesex
Zoning S-6
Direction Main St. to Evans St.
Rooms
Basement Full, Unfinished
Primary Bedroom Level Second
Dining Room Flooring - Hardwood, Exterior Access
Kitchen Flooring - Hardwood, Countertops - Stone/Granite/Solid, Open Floorplan
Interior
Heating Baseboard, Natural Gas
Cooling Window Unit(s)
Fireplaces Number 1
Fireplaces Type Living Room
Appliance Gas Water Heater, Range, Dishwasher, Microwave, Refrigerator, Washer, Dryer
Laundry In Basement
Exterior
Exterior Feature Deck, Fenced Yard
Fence Fenced
Community Features Public Transportation, Park, Laundromat, Bike Path, Conservation Area, Public School
Roof Type Shingle
Total Parking Spaces 2
Garage No
Building
Lot Description Level
Foundation Concrete Perimeter
Sewer Public Sewer
Water Public
Architectural Style Cape
Schools
Elementary Schools Cunniff
Middle Schools Wms
High Schools Whs
Others
Senior Community false
Request More Info






