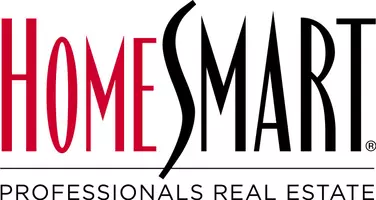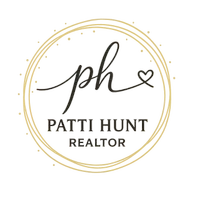GET MORE INFORMATION
$ 1,065,000
$ 1,199,000 11.2%
3 Beds
3.5 Baths
1,895 SqFt
$ 1,065,000
$ 1,199,000 11.2%
3 Beds
3.5 Baths
1,895 SqFt
Key Details
Sold Price $1,065,000
Property Type Condo
Sub Type Condominium
Listing Status Sold
Purchase Type For Sale
Square Footage 1,895 sqft
Price per Sqft $562
MLS Listing ID 73374622
Sold Date 08/28/25
Bedrooms 3
Full Baths 3
Half Baths 1
HOA Fees $645/mo
Year Built 1898
Annual Tax Amount $6,126
Tax Year 2025
Property Sub-Type Condominium
Property Description
Location
State MA
County Essex
Zoning res/ag
Direction On the corner of High Rd and Graham Ave
Rooms
Family Room High Speed Internet Hookup
Basement Y
Primary Bedroom Level First
Dining Room Flooring - Hardwood
Kitchen Flooring - Hardwood
Interior
Interior Features Bathroom - Half, Bathroom
Heating Forced Air, Natural Gas
Cooling Central Air
Flooring Wood, Tile, Laminate
Fireplaces Number 1
Fireplaces Type Living Room
Appliance Range, Dishwasher, Microwave, Refrigerator, Washer, Dryer, Wine Refrigerator
Laundry First Floor, In Unit
Exterior
Exterior Feature Patio
Garage Spaces 1.0
Community Features Public Transportation, Shopping, Walk/Jog Trails, Bike Path, T-Station
Utilities Available for Gas Range, for Electric Oven
Waterfront Description Ocean,1 to 2 Mile To Beach
Roof Type Shingle
Total Parking Spaces 1
Garage Yes
Building
Story 2
Sewer Private Sewer
Water Public
Others
Pets Allowed Yes w/ Restrictions
Senior Community false
Bought with Rachel Person- Candelora • William Raveis Real Estate
Request More Info







