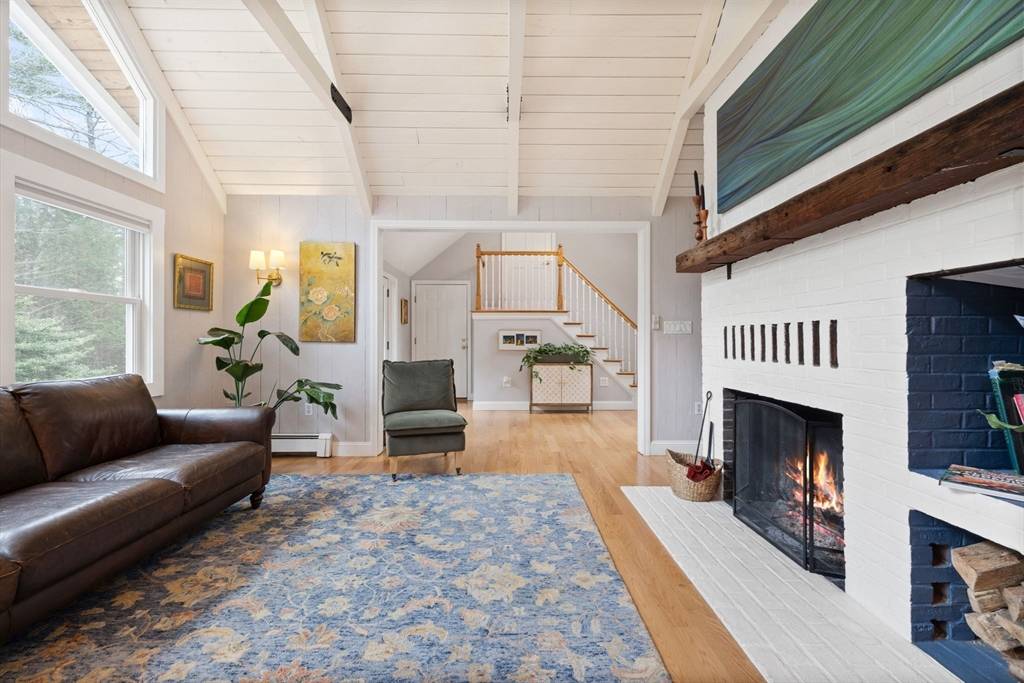3 Beds
3 Baths
3,365 SqFt
3 Beds
3 Baths
3,365 SqFt
OPEN HOUSE
Sat Apr 19, 1:30pm - 3:30pm
Key Details
Property Type Single Family Home
Sub Type Single Family Residence
Listing Status Active
Purchase Type For Sale
Square Footage 3,365 sqft
Price per Sqft $592
MLS Listing ID 73357129
Style Contemporary,Craftsman
Bedrooms 3
Full Baths 3
HOA Y/N false
Year Built 1973
Annual Tax Amount $12,871
Tax Year 2025
Lot Size 5.200 Acres
Acres 5.2
Property Sub-Type Single Family Residence
Property Description
Location
State MA
County Plymouth
Zoning RES
Direction Main St. to Winter, left on Cross St.
Rooms
Basement Full, Finished
Primary Bedroom Level Second
Kitchen Flooring - Hardwood, Dining Area, Countertops - Stone/Granite/Solid, Cabinets - Upgraded, Exterior Access, Open Floorplan, Stainless Steel Appliances
Interior
Interior Features Bonus Room, Foyer, Office, Play Room
Heating Electric Baseboard, Oil
Cooling Ductless
Flooring Wood, Tile, Vinyl, Flooring - Wood, Flooring - Hardwood, Flooring - Vinyl
Fireplaces Number 1
Fireplaces Type Living Room
Appliance Water Heater, Range, Dishwasher, Microwave, Refrigerator, Freezer, Washer, Dryer
Laundry Flooring - Vinyl, In Basement
Exterior
Exterior Feature Porch, Patio, Pool - Inground, Hot Tub/Spa, Professional Landscaping, Sprinkler System
Garage Spaces 3.0
Pool In Ground
Roof Type Metal
Total Parking Spaces 4
Garage Yes
Private Pool true
Building
Lot Description Wooded
Foundation Concrete Perimeter
Sewer Inspection Required for Sale
Water Public
Architectural Style Contemporary, Craftsman
Others
Senior Community false
Request More Info






