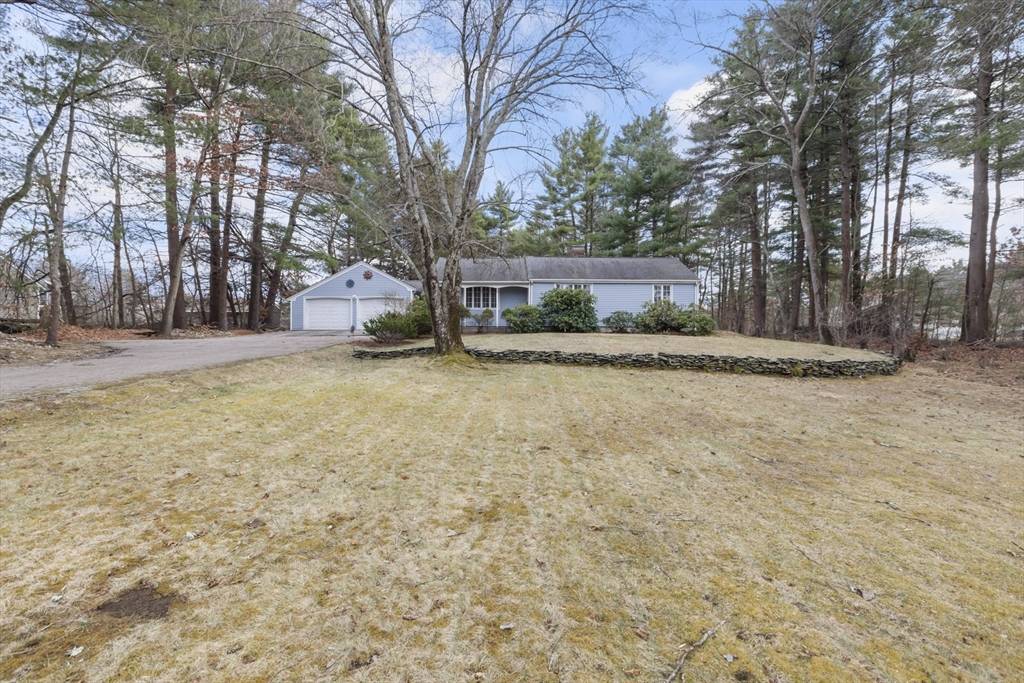3 Beds
1.5 Baths
1,518 SqFt
3 Beds
1.5 Baths
1,518 SqFt
OPEN HOUSE
Sun Apr 06, 12:00pm - 2:00pm
Key Details
Property Type Single Family Home
Sub Type Single Family Residence
Listing Status Active
Purchase Type For Sale
Square Footage 1,518 sqft
Price per Sqft $395
MLS Listing ID 73354473
Style Ranch
Bedrooms 3
Full Baths 1
Half Baths 1
HOA Y/N false
Year Built 1952
Annual Tax Amount $6,556
Tax Year 2025
Lot Size 1.230 Acres
Acres 1.23
Property Sub-Type Single Family Residence
Property Description
Location
State MA
County Norfolk
Zoning Res
Direction South St, Rte 140 or Rte 152 to Rte 106 (Cedar St)
Rooms
Family Room Flooring - Hardwood
Basement Full
Primary Bedroom Level First
Kitchen Flooring - Stone/Ceramic Tile, Stainless Steel Appliances, Lighting - Overhead
Interior
Interior Features Ceiling Fan(s), Slider, Sun Room
Heating Baseboard, Oil
Cooling Central Air
Flooring Flooring - Stone/Ceramic Tile
Fireplaces Number 1
Fireplaces Type Living Room
Appliance Range, Dishwasher, Refrigerator, Washer, Dryer
Exterior
Exterior Feature Deck, Covered Patio/Deck
Garage Spaces 2.0
Community Features Public Transportation, Shopping, Pool, Park, Walk/Jog Trails, Golf, Medical Facility, Bike Path, Conservation Area, Highway Access, House of Worship, Private School, Public School, T-Station
Total Parking Spaces 6
Garage Yes
Building
Foundation Concrete Perimeter
Sewer Private Sewer
Water Public
Architectural Style Ranch
Others
Senior Community false
Request More Info






