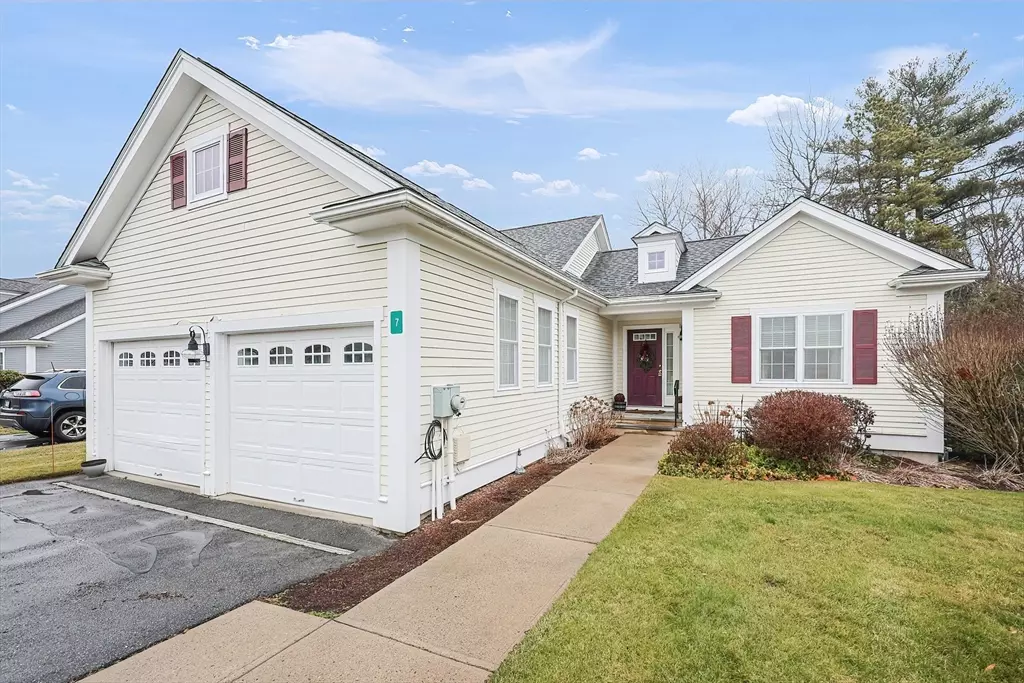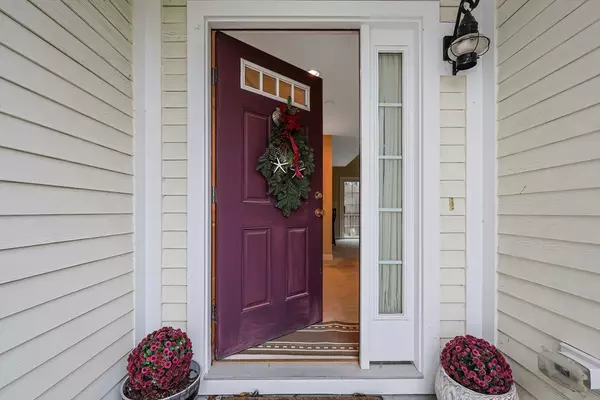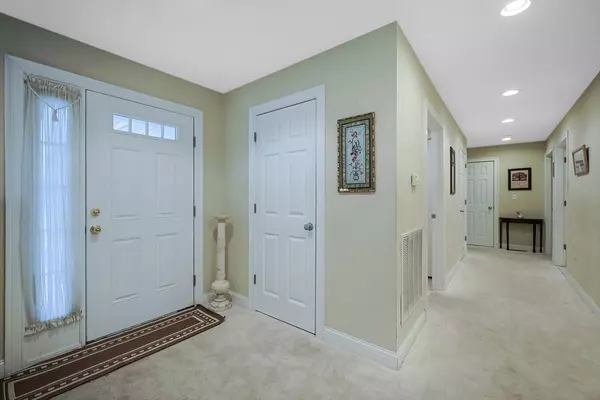2 Beds
2 Baths
1,396 SqFt
2 Beds
2 Baths
1,396 SqFt
Key Details
Property Type Condo
Sub Type Condominium
Listing Status Active
Purchase Type For Sale
Square Footage 1,396 sqft
Price per Sqft $340
MLS Listing ID 73321413
Bedrooms 2
Full Baths 2
HOA Fees $475
Year Built 2005
Annual Tax Amount $4,220
Tax Year 2024
Property Description
Location
State MA
County Plymouth
Zoning R
Direction Route 79 to LeBaron Boulevard to Sandy Circle
Rooms
Basement Y
Primary Bedroom Level First
Dining Room Vaulted Ceiling(s), Flooring - Wall to Wall Carpet, Deck - Exterior, Slider
Kitchen Flooring - Vinyl
Interior
Heating Forced Air, Natural Gas
Cooling Central Air
Laundry First Floor
Exterior
Exterior Feature Deck
Garage Spaces 2.0
Community Features Public Transportation, Shopping, Walk/Jog Trails, Golf, Highway Access, House of Worship, Adult Community
Roof Type Shingle
Total Parking Spaces 4
Garage Yes
Building
Story 1
Sewer Other
Water Public
Others
Pets Allowed Yes w/ Restrictions
Senior Community false
Acceptable Financing Contract
Listing Terms Contract
Request More Info






