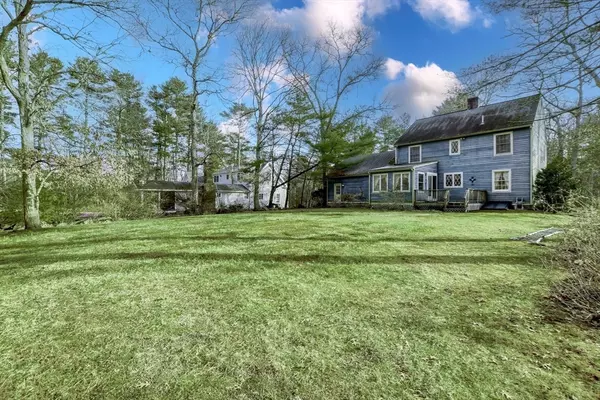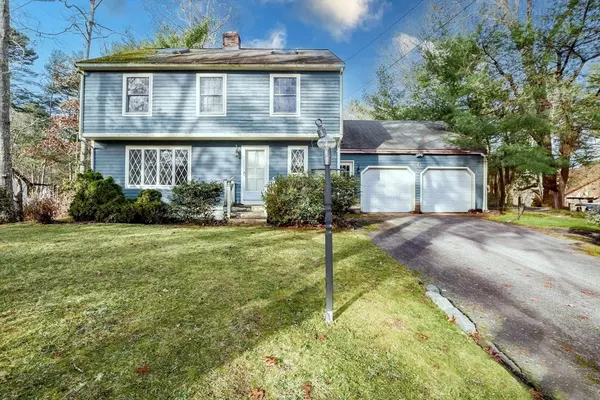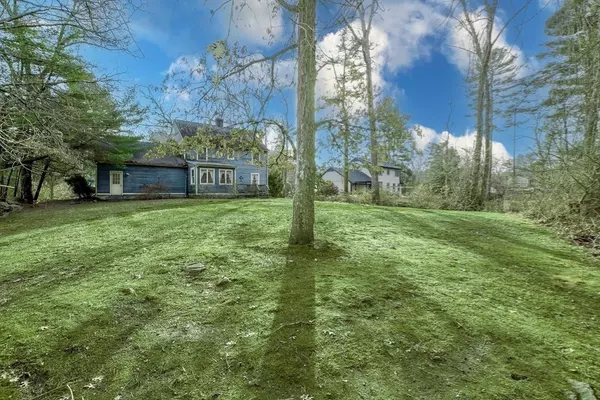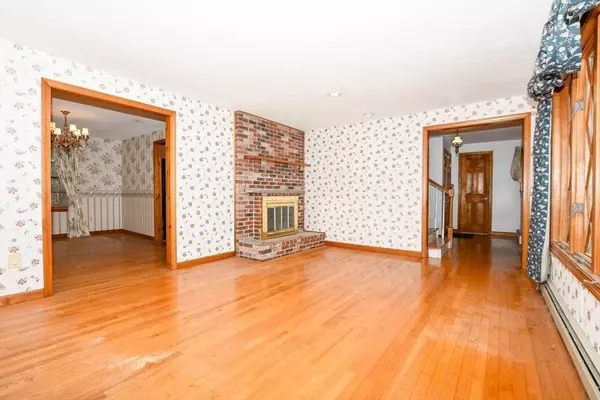3 Beds
2.5 Baths
1,960 SqFt
3 Beds
2.5 Baths
1,960 SqFt
Key Details
Property Type Single Family Home
Sub Type Single Family Residence
Listing Status Active Under Contract
Purchase Type For Sale
Square Footage 1,960 sqft
Price per Sqft $306
MLS Listing ID 73320035
Style Colonial
Bedrooms 3
Full Baths 2
Half Baths 1
HOA Y/N false
Year Built 1988
Annual Tax Amount $5,052
Tax Year 2024
Lot Size 0.460 Acres
Acres 0.46
Property Description
Location
State MA
County Plymouth
Zoning RES
Direction North on Rt.105/Front Street to Right on Ichabod Lane to 48 Icabod Lane on Left Hand Side
Rooms
Family Room Flooring - Hardwood, Flooring - Wood, Open Floorplan
Basement Full, Bulkhead, Concrete, Unfinished
Primary Bedroom Level Second
Kitchen Flooring - Hardwood, Flooring - Wood, Open Floorplan
Interior
Heating Baseboard, Oil
Cooling None
Flooring Wood, Tile, Carpet, Hardwood
Fireplaces Number 1
Fireplaces Type Living Room
Appliance Water Heater, Range, Dishwasher, Refrigerator
Laundry Flooring - Wood, First Floor
Exterior
Exterior Feature Garden
Garage Spaces 2.0
Community Features Public Transportation, Shopping, Tennis Court(s), Park, Walk/Jog Trails, Stable(s), Golf, Medical Facility, Laundromat, Bike Path, Conservation Area, Highway Access, House of Worship, Marina, Private School, Public School
Utilities Available for Electric Oven
Waterfront Description Beach Front,Beach Access,Harbor,1 to 2 Mile To Beach,Beach Ownership(Public)
Roof Type Shingle,Rubber
Total Parking Spaces 4
Garage Yes
Building
Foundation Concrete Perimeter
Sewer Private Sewer
Water Public
Schools
Elementary Schools Sippican
Middle Schools Orrjhs
High Schools Orrhs22A
Others
Senior Community false
Acceptable Financing Contract
Listing Terms Contract
Request More Info






