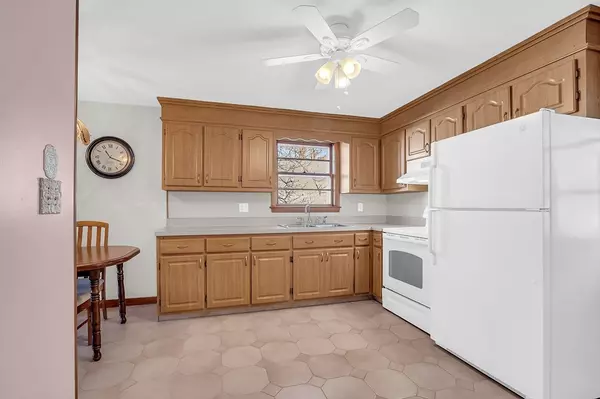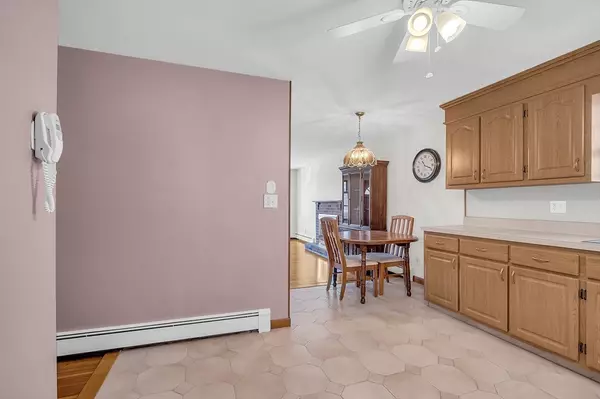
3 Beds
1.5 Baths
1,690 SqFt
3 Beds
1.5 Baths
1,690 SqFt
Key Details
Property Type Single Family Home
Sub Type Single Family Residence
Listing Status Active
Purchase Type For Sale
Square Footage 1,690 sqft
Price per Sqft $443
MLS Listing ID 73320028
Style Ranch
Bedrooms 3
Full Baths 1
Half Baths 1
HOA Y/N false
Year Built 1964
Annual Tax Amount $6,361
Tax Year 2024
Lot Size 6,969 Sqft
Acres 0.16
Property Description
Location
State MA
County Middlesex
Zoning RA
Direction Collincote Street to Central
Rooms
Basement Full, Partially Finished, Garage Access
Primary Bedroom Level First
Kitchen Flooring - Stone/Ceramic Tile, Dining Area
Interior
Interior Features Home Office, Sun Room
Heating Baseboard, Oil
Cooling None
Flooring Tile, Hardwood, Flooring - Wall to Wall Carpet
Fireplaces Number 2
Fireplaces Type Living Room
Appliance Range, Refrigerator, Washer, Dryer
Laundry In Basement
Exterior
Exterior Feature Porch - Enclosed, Deck
Garage Spaces 1.0
Community Features Shopping, Highway Access
Roof Type Shingle
Total Parking Spaces 4
Garage Yes
Building
Foundation Concrete Perimeter
Sewer Public Sewer
Water Public
Others
Senior Community false
Request More Info






