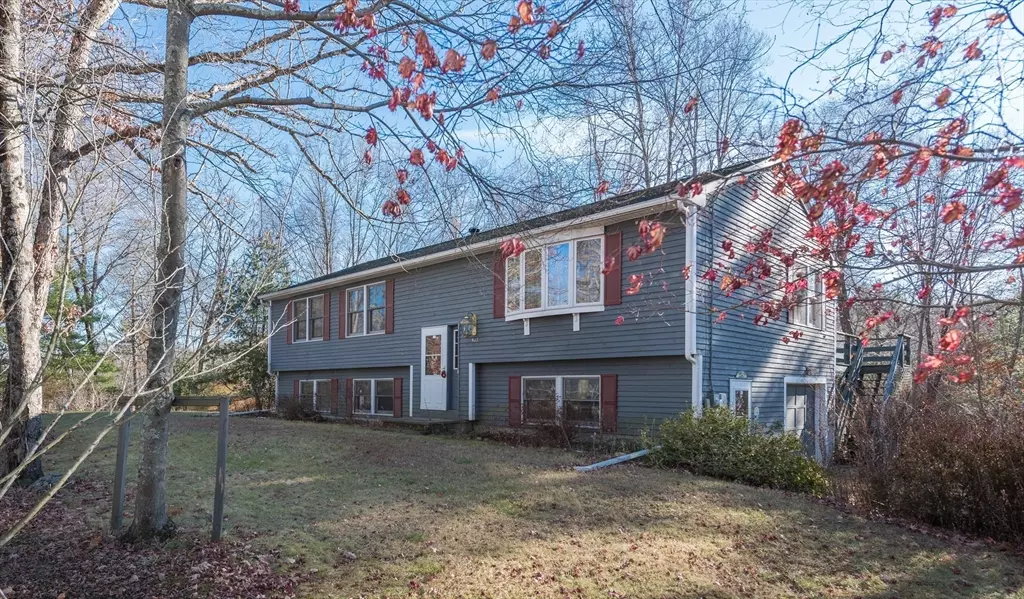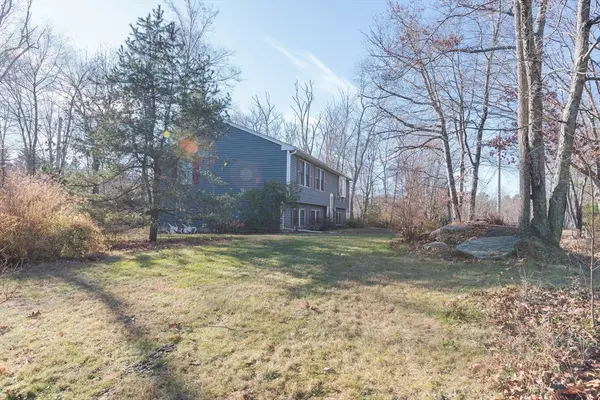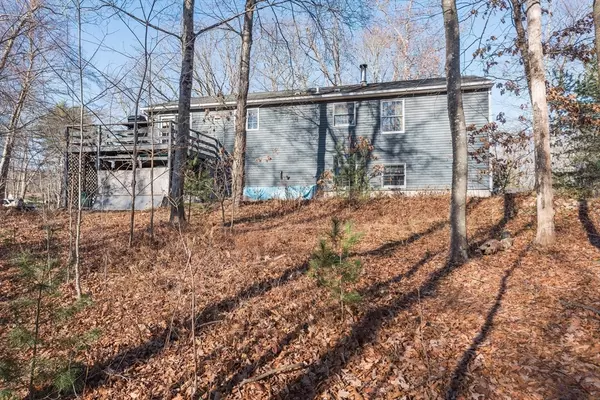3 Beds
2 Baths
1,425 SqFt
3 Beds
2 Baths
1,425 SqFt
Key Details
Property Type Single Family Home
Sub Type Single Family Residence
Listing Status Pending
Purchase Type For Sale
Square Footage 1,425 sqft
Price per Sqft $291
MLS Listing ID 73317427
Style Split Entry
Bedrooms 3
Full Baths 2
HOA Y/N false
Year Built 1988
Annual Tax Amount $5,396
Tax Year 2024
Lot Size 2.210 Acres
Acres 2.21
Property Description
Location
State MA
County Worcester
Zoning AG
Direction Route 146 exit 3, right on Chocolog Rd, right on Mill, left on Pond St
Rooms
Basement Full, Walk-Out Access
Primary Bedroom Level First
Dining Room Flooring - Wall to Wall Carpet, Slider
Kitchen Flooring - Vinyl
Interior
Heating Baseboard, Oil
Cooling None
Laundry In Basement
Exterior
Exterior Feature Deck
Garage Spaces 1.0
Waterfront Description Waterfront,Stream,River
Roof Type Shingle
Total Parking Spaces 7
Garage Yes
Building
Lot Description Wooded, Sloped
Foundation Concrete Perimeter
Sewer Private Sewer
Water Private
Schools
Elementary Schools Taft Elc
Middle Schools Whitin
High Schools Uxbridge High
Others
Senior Community false
Request More Info






